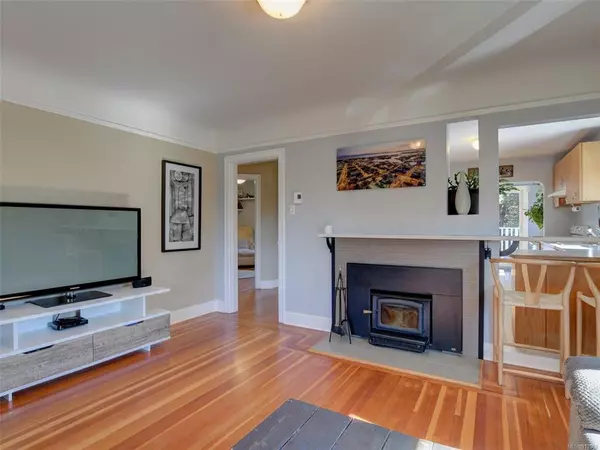$805,000
$820,000
1.8%For more information regarding the value of a property, please contact us for a free consultation.
637 Lampson St Esquimalt, BC V9A 6A2
3 Beds
2 Baths
1,319 SqFt
Key Details
Sold Price $805,000
Property Type Single Family Home
Sub Type Single Family Detached
Listing Status Sold
Purchase Type For Sale
Square Footage 1,319 sqft
Price per Sqft $610
MLS Listing ID 913968
Sold Date 11/15/22
Style Main Level Entry with Lower Level(s)
Bedrooms 3
Rental Info Unrestricted
Year Built 1934
Annual Tax Amount $3,860
Tax Year 2022
Lot Size 5,662 Sqft
Acres 0.13
Property Description
Situated on a corner lot in one of Victoria's most desirable and established neighborhoods. This home retains its original charm with period details such as coved ceilings and wood fireplace in the living room. This 3 bedroom 2 bath boasts fir hardwood floors throughout the main. Kitchen flows into cozy dining area, then opening up to a spacious south east facing deck, making a wonderful space for family and friends to gather. Lower level has separate self contained accommodation with separate access and laundry, with large storage area. Backyard includes fully fenced yard with sprinkler/irrigation system accompanied by raised flower beds making it an ideal area for those who enjoy spending time outdoors. Newer roof installed in 2018. Located close to many amenities including shopping, schools, recreation centers, parks, walking trails and much more. This property is definitely worth viewing!
Location
Province BC
County Capital Regional District
Area Es Old Esquimalt
Direction Northwest
Rooms
Basement Crawl Space, Finished, Partial, Walk-Out Access, With Windows
Main Level Bedrooms 2
Kitchen 2
Interior
Interior Features Eating Area
Heating Baseboard, Electric, Wood
Cooling None
Flooring Carpet, Hardwood, Wood
Fireplaces Number 1
Fireplaces Type Insert, Living Room
Fireplace 1
Window Features Insulated Windows,Window Coverings
Laundry In House
Exterior
Exterior Feature Balcony/Deck, Fencing: Full
Roof Type Asphalt Shingle
Parking Type Driveway
Total Parking Spaces 2
Building
Lot Description Corner, Private, Rectangular Lot
Building Description Stucco, Main Level Entry with Lower Level(s)
Faces Northwest
Foundation Poured Concrete
Sewer Sewer To Lot
Water Municipal
Architectural Style Character
Structure Type Stucco
Others
Tax ID 007-587-805
Ownership Freehold
Pets Description Aquariums, Birds, Caged Mammals, Cats, Dogs
Read Less
Want to know what your home might be worth? Contact us for a FREE valuation!

Our team is ready to help you sell your home for the highest possible price ASAP
Bought with Macdonald Realty Victoria






