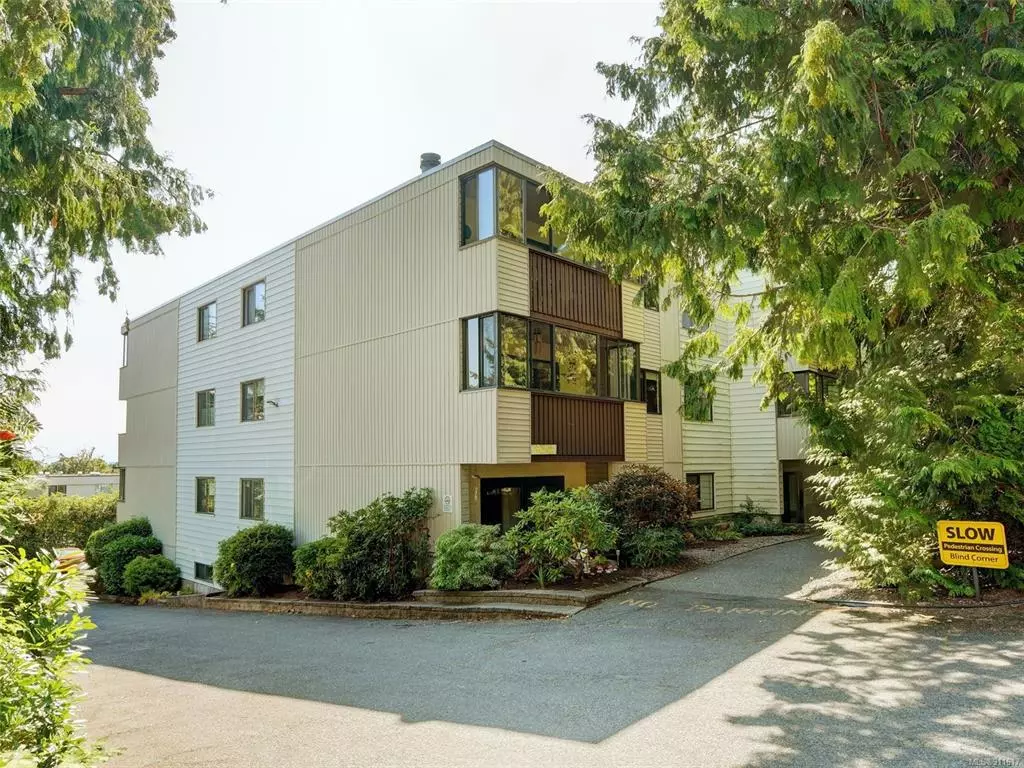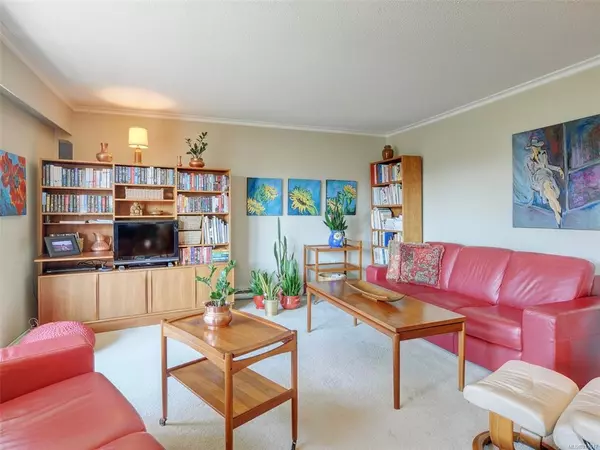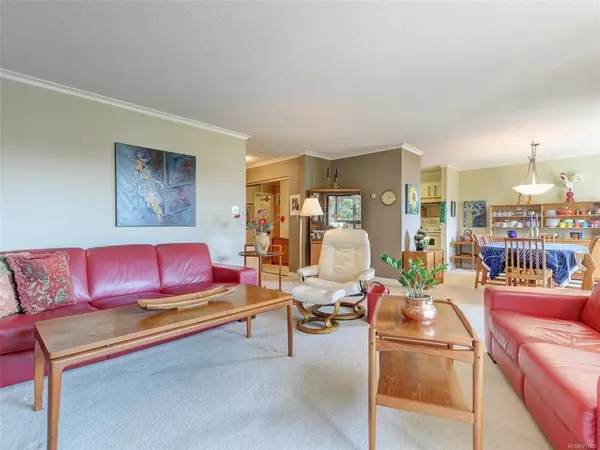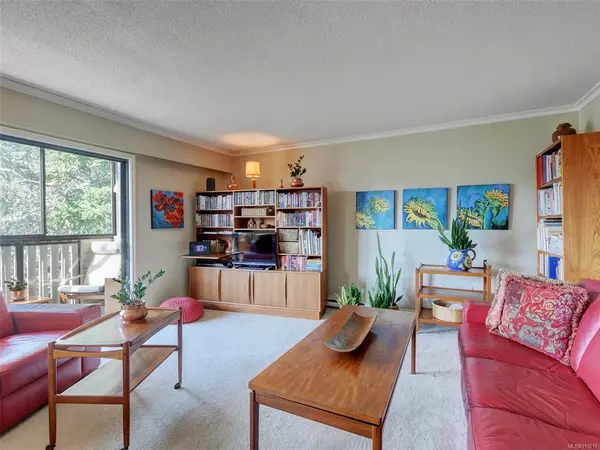$458,000
$469,000
2.3%For more information regarding the value of a property, please contact us for a free consultation.
614 Fernhill Pl #406 Esquimalt, BC V9A 4Z1
2 Beds
1 Bath
1,277 SqFt
Key Details
Sold Price $458,000
Property Type Condo
Sub Type Condo Apartment
Listing Status Sold
Purchase Type For Sale
Square Footage 1,277 sqft
Price per Sqft $358
MLS Listing ID 911617
Sold Date 11/01/22
Style Condo
Bedrooms 2
HOA Fees $500/mo
Rental Info No Rentals
Year Built 1976
Annual Tax Amount $2,206
Tax Year 2021
Property Description
Welcome to 614 Fernhill Place about a block from Esquimalt Town center, located in a very quiet location in the Vibrant community of Esquimalt. 2 Bedrooms. Spacious Inline Living + Dining Room. Large Kitchen. Heated Limestone floors in Kitchen and Bath. Wall to Wall carpets. Enclosed Sundeck. Awesome Western Views + Sunsets. Wildlife forest- deer, raccoons, woodpeckers. Private 4th floor condo with patio. The generous size primary bedroom. Sunny and Brite Home, lots of light, Fernhill Place is an adult oriented building that has a Bonus Roof Top patio with views of the Olympic Mountains, a workshop for the hobby enthusiast, recreational room and Laundry Room. Some pets are also welcome (2 cats, 2 birds & fish). Walk to beach and all amenities Esquimalt Plaza, recreation center, Saxe Point Park, McCauley Point, golfing, restaurants & more. The building features a Social Room, Storage locker & Parking space.
Location
Province BC
County Capital Regional District
Area Es Esquimalt
Direction West
Rooms
Other Rooms Workshop
Main Level Bedrooms 2
Kitchen 1
Interior
Interior Features Dining/Living Combo, Eating Area, Storage
Heating Baseboard, Electric
Cooling None
Flooring Laminate, Tile
Window Features Insulated Windows
Appliance Microwave, Oven/Range Electric, Refrigerator
Laundry Common Area
Exterior
Exterior Feature Balcony/Patio
Amenities Available Bike Storage, Common Area, Elevator(s), Recreation Room, Roof Deck, Workshop Area
View Y/N 1
View Mountain(s)
Roof Type Asphalt Torch On
Handicap Access Ground Level Main Floor
Parking Type Open
Total Parking Spaces 1
Building
Lot Description Central Location, Quiet Area, Recreation Nearby, Rectangular Lot, Shopping Nearby
Building Description Stucco,Vinyl Siding, Condo
Faces West
Story 5
Foundation Poured Concrete
Sewer Sewer To Lot
Water Municipal
Structure Type Stucco,Vinyl Siding
Others
HOA Fee Include Garbage Removal,Insurance,Maintenance Grounds,Property Management,Sewer,Water
Tax ID 000-666-645
Ownership Freehold/Strata
Acceptable Financing Purchaser To Finance
Listing Terms Purchaser To Finance
Pets Description Aquariums, Birds, Cats
Read Less
Want to know what your home might be worth? Contact us for a FREE valuation!

Our team is ready to help you sell your home for the highest possible price ASAP
Bought with RE/MAX Island Properties






