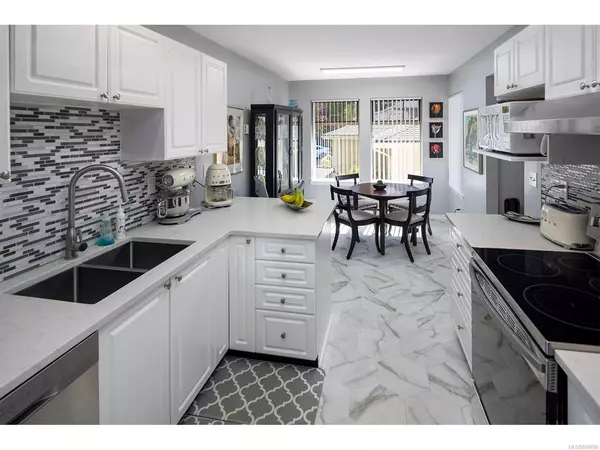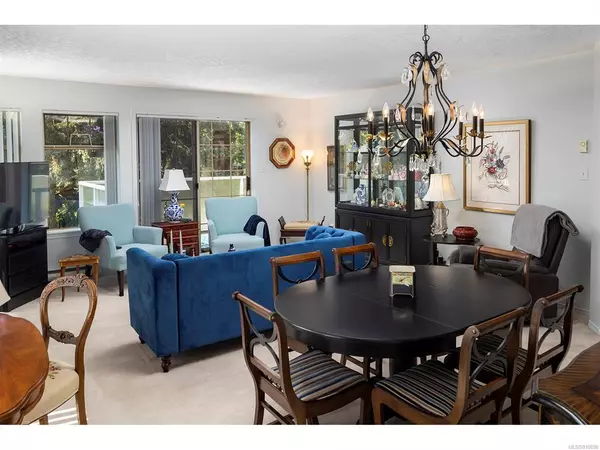$762,500
$775,000
1.6%For more information regarding the value of a property, please contact us for a free consultation.
850 Parklands Dr #13 Esquimalt, BC V9A 7L9
3 Beds
3 Baths
1,884 SqFt
Key Details
Sold Price $762,500
Property Type Townhouse
Sub Type Row/Townhouse
Listing Status Sold
Purchase Type For Sale
Square Footage 1,884 sqft
Price per Sqft $404
Subdivision Parklane
MLS Listing ID 910698
Sold Date 09/29/22
Style Main Level Entry with Lower Level(s)
Bedrooms 3
HOA Fees $581/mo
Rental Info Some Rentals
Year Built 1993
Annual Tax Amount $3,165
Tax Year 2021
Lot Size 2,613 Sqft
Acres 0.06
Property Description
ONE LEVEL LIVING PLUS BONUS SPACE. Rare level-entry end unit in desirable Parklane, which is centrally located between downtown and highway access to the west shore & beyond. With 2 bedrooms and 2 baths on the main floor and no age restrictions, this well designed SW-facing home offers a multitude of options for owners, including the ability to age in place. Downstairs is a private space for a guest, family member, or caregiver, with a family room, bedroom & third bath. Current owners have continued with updates, including new flooring and a flexible wet-bar space downstairs. An oversized dry storage space on the lower level is truly one of a kind and presents a range of options for use. A brand-new deck off the living room provides space to barbecue, enjoy amazing sunsets, and overlook ample green space. The private single-car garage is part of the strata lot and there is a strata-owned clubhouse that can be rented for a nightly fee. DOWNSIZE WITHOUT COMPROMISE!
Location
Province BC
County Capital Regional District
Area Es Gorge Vale
Direction Northeast
Rooms
Basement Partially Finished, Walk-Out Access, With Windows
Main Level Bedrooms 2
Kitchen 1
Interior
Interior Features Bar, Breakfast Nook, Dining/Living Combo
Heating Baseboard, Electric, Propane
Cooling None
Flooring Mixed
Fireplaces Number 2
Fireplaces Type Family Room, Living Room, Propane
Equipment Electric Garage Door Opener
Fireplace 1
Window Features Blinds,Vinyl Frames,Window Coverings
Appliance Dishwasher, F/S/W/D, Microwave, Range Hood
Laundry In Unit
Exterior
Exterior Feature Balcony/Patio
Garage Spaces 1.0
Utilities Available Cable Available, Electricity To Lot, Garbage, Recycling
Amenities Available Clubhouse, Guest Suite
Roof Type Fibreglass Shingle
Handicap Access Accessible Entrance, Ground Level Main Floor, No Step Entrance, Primary Bedroom on Main, Wheelchair Friendly
Parking Type Attached, Garage
Total Parking Spaces 1
Building
Lot Description Private
Building Description Wood, Main Level Entry with Lower Level(s)
Faces Northeast
Story 2
Foundation Poured Concrete
Sewer Sewer Connected
Water Municipal
Structure Type Wood
Others
Tax ID 018-884-474
Ownership Freehold/Strata
Acceptable Financing Purchaser To Finance
Listing Terms Purchaser To Finance
Pets Description Aquariums, Birds, Cats, Dogs, Number Limit, Size Limit
Read Less
Want to know what your home might be worth? Contact us for a FREE valuation!

Our team is ready to help you sell your home for the highest possible price ASAP
Bought with eXp Realty






