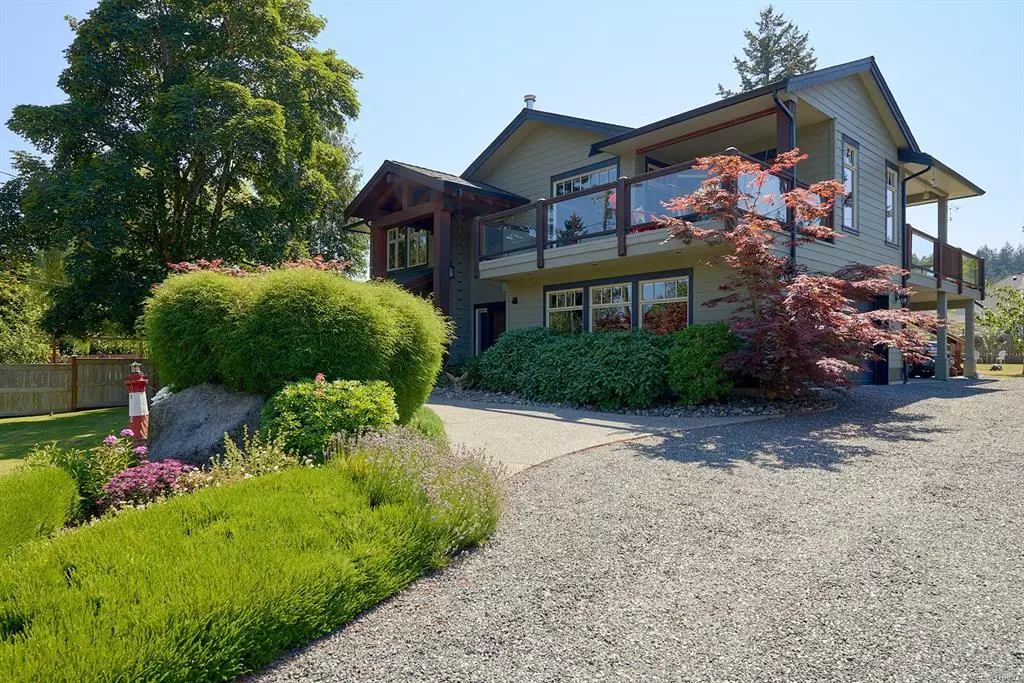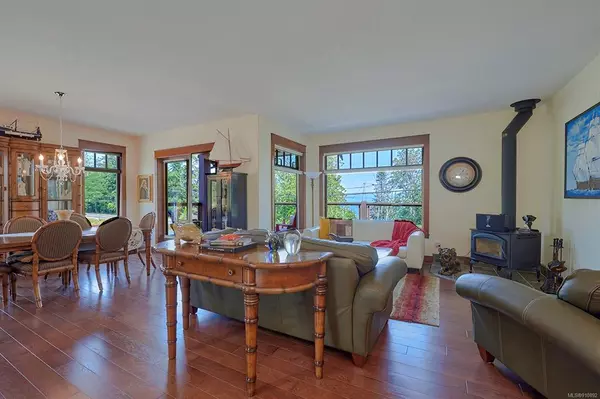$1,225,000
$1,265,000
3.2%For more information regarding the value of a property, please contact us for a free consultation.
6620 Island Hwy W Bowser, BC V0R 1G0
5 Beds
4 Baths
2,800 SqFt
Key Details
Sold Price $1,225,000
Property Type Single Family Home
Sub Type Single Family Detached
Listing Status Sold
Purchase Type For Sale
Square Footage 2,800 sqft
Price per Sqft $437
Subdivision Salish Estates
MLS Listing ID 910892
Sold Date 10/31/22
Style Main Level Entry with Upper Level(s)
Bedrooms 5
HOA Fees $25/mo
Rental Info Unrestricted
Year Built 2013
Annual Tax Amount $3,135
Tax Year 2021
Lot Size 0.400 Acres
Acres 0.4
Property Description
**CLOSE TO THE OCEAN w/Ocean Views** From the moment you enter the gate you will be charmed by this mature landscaped property situated on .4 acre, fully fenced with loads of parking. Room for a workshop, this Immaculate 2800 sqft home w/5 bedrooms & 4 baths is a must see! 2 storey main level entry w/ 1 bedroom,1 bath fully self-contained suite,I deal for in-laws or guests. There's another bedroom/family room +bathroom on the lower level with separate entry that can be used as a home office/business. Options here for every lifestyle! Features include: Open plan kitchen, living & dining room lead out to wrap around balcony & backyard area. Hardi plank exterior, ICF crawl space, radiant in-floor heat, cozy woodstove, RV parking, irrigation system, double garage, & single carport. Short walk to the charming & quaint village center that boasts a seaside ambiance & all the services one would need! 5 min. drive to Marina, 10 min to Golf Course20 minutes to Courtenay & Qualicum Beach.
Location
Province BC
County Nanaimo Regional District
Area Pq Bowser/Deep Bay
Zoning RS 2
Direction Northeast
Rooms
Other Rooms Storage Shed
Basement Crawl Space
Main Level Bedrooms 3
Kitchen 2
Interior
Interior Features Cathedral Entry, Ceiling Fan(s), Closet Organizer, Dining/Living Combo, French Doors, Winding Staircase
Heating Baseboard, Electric, Heat Recovery, Radiant Floor
Cooling HVAC
Flooring Mixed, Tile, Wood
Fireplaces Number 1
Fireplaces Type Wood Stove
Equipment Central Vacuum, Electric Garage Door Opener
Fireplace 1
Window Features Insulated Windows,Vinyl Frames
Appliance Dishwasher, F/S/W/D, Microwave
Laundry In House
Exterior
Exterior Feature Balcony/Deck, Fencing: Full, Garden, Sprinkler System
Garage Spaces 2.0
Carport Spaces 1
View Y/N 1
View Ocean
Roof Type Fibreglass Shingle
Parking Type Carport, Garage Double, RV Access/Parking
Total Parking Spaces 5
Building
Lot Description Landscaped, Marina Nearby, Near Golf Course, Park Setting, Rural Setting, Shopping Nearby
Building Description Cement Fibre,Insulation All, Main Level Entry with Upper Level(s)
Faces Northeast
Foundation Other
Sewer Septic System, Septic System: Common
Water Regional/Improvement District
Architectural Style Cape Cod
Structure Type Cement Fibre,Insulation All
Others
HOA Fee Include Septic
Tax ID 029-243-785
Ownership Freehold/Strata
Pets Description Aquariums, Birds, Caged Mammals, Cats, Dogs
Read Less
Want to know what your home might be worth? Contact us for a FREE valuation!

Our team is ready to help you sell your home for the highest possible price ASAP
Bought with RE/MAX Ocean Pacific Realty (CX)






