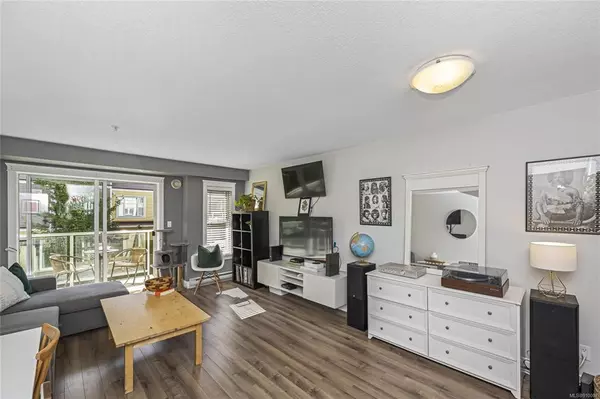$435,000
$437,000
0.5%For more information regarding the value of a property, please contact us for a free consultation.
1536 Hillside Ave #207 Victoria, BC V8T 2C2
1 Bed
1 Bath
676 SqFt
Key Details
Sold Price $435,000
Property Type Condo
Sub Type Condo Apartment
Listing Status Sold
Purchase Type For Sale
Square Footage 676 sqft
Price per Sqft $643
Subdivision Oaklands
MLS Listing ID 910007
Sold Date 08/19/22
Style Condo
Bedrooms 1
HOA Fees $366/mo
Rental Info Some Rentals
Year Built 1993
Annual Tax Amount $1,549
Tax Year 2021
Lot Size 435 Sqft
Acres 0.01
Property Description
Welcome to Oakland Park - a fully remediated (think "Rainscreen Technology") early 90's building that allows some rentals, is pet friendly and has no age restrictions. A well-tended yard and the spacious entry lobby are your introductions to this small, 24-suite, well-managed Strata. The building enjoys a convenient location minutes walk to Hillside Shopping Centre, and an easy commute to the Campuses of both Camosun College and the University of Victoria. The suite offers an updated Kitchen with loads of cabinetry, a combined Living/Dining area, large bedroom, in-suite laundry and Bathroom with a 5' walk-in shower. Take in the afternoon sunshine on the West facing 14'x5' balcony - pop open a beverage and fire up the BBQ! Parking is included, along with a separate storage locker on the same floor. Early possession could be accommodated.
Location
Province BC
County Capital Regional District
Area Vi Hillside
Direction West
Rooms
Basement None
Main Level Bedrooms 1
Kitchen 1
Interior
Interior Features Dining/Living Combo
Heating Baseboard, Electric
Cooling None
Window Features Insulated Windows,Screens,Vinyl Frames
Appliance Dishwasher, F/S/W/D, Range Hood
Laundry In Unit
Exterior
Utilities Available Cable To Lot, Electricity To Lot, Garbage, Phone To Lot, Recycling, Underground Utilities
Amenities Available Common Area, Elevator(s), Meeting Room, Secured Entry
Roof Type Asphalt Torch On
Handicap Access Accessible Entrance, No Step Entrance
Parking Type Guest, Open
Total Parking Spaces 1
Building
Building Description Cement Fibre,Insulation All,Stucco, Condo
Faces West
Story 4
Foundation Poured Concrete
Sewer Sewer Connected
Water Municipal
Structure Type Cement Fibre,Insulation All,Stucco
Others
HOA Fee Include Garbage Removal,Insurance,Maintenance Grounds,Maintenance Structure,Pest Control,Property Management,Septic,Sewer,Water
Tax ID 018-139-485
Ownership Freehold/Strata
Acceptable Financing Purchaser To Finance
Listing Terms Purchaser To Finance
Pets Description Cats
Read Less
Want to know what your home might be worth? Contact us for a FREE valuation!

Our team is ready to help you sell your home for the highest possible price ASAP
Bought with Coldwell Banker Oceanside Real Estate






