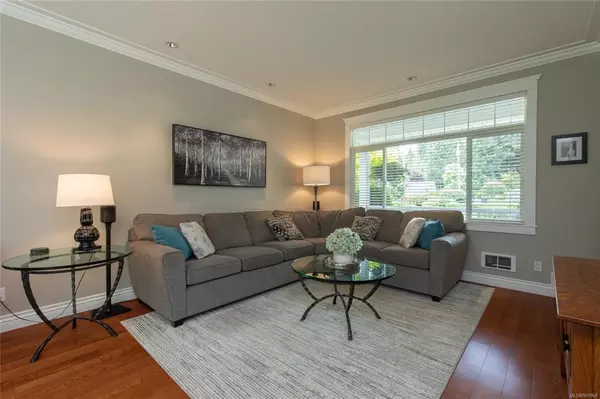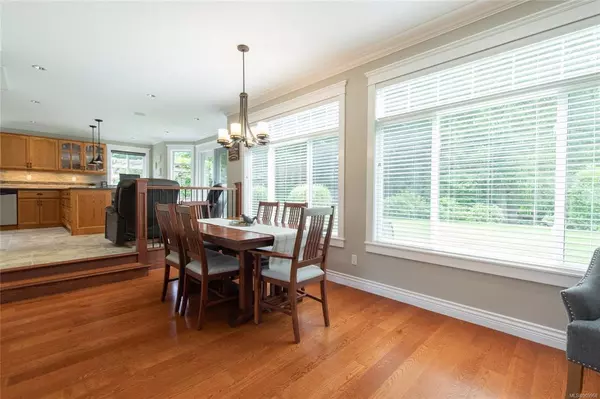$1,000,000
$1,050,000
4.8%For more information regarding the value of a property, please contact us for a free consultation.
7057 Blackjack Dr Lantzville, BC V0R 2H0
3 Beds
3 Baths
2,125 SqFt
Key Details
Sold Price $1,000,000
Property Type Single Family Home
Sub Type Single Family Detached
Listing Status Sold
Purchase Type For Sale
Square Footage 2,125 sqft
Price per Sqft $470
MLS Listing ID 909968
Sold Date 11/30/22
Style Main Level Entry with Upper Level(s)
Bedrooms 3
Rental Info Unrestricted
Year Built 1989
Annual Tax Amount $2,849
Tax Year 2021
Lot Size 0.690 Acres
Acres 0.69
Property Description
Welcome to Upper Lantzville - where quaint country living meets city convenience. This 3bed 3bath meticulously maintained home sits on .69 acres located on a no-through-road. The peaceful backyard backs onto Bloods Creek, creating a private setting. A multitude of gardens charm the grounds around the house. Inside this level entry home you'll find a large kitchen with oak cabinetry and stainless steel appliances. In the eating nook French doors open to the backyard. The dining and living room open onto each other with a stone fireplace a focal point in both rooms. A large laundry room, 2pc bath and 2-car garage round out the main floor. Upstairs the Primary bedroom has double closets and a 3pc ensuite. 2 additional bedrooms share a full bath. Located above the garage is a large bonus room with separate office space. Additionally there are multiple storage sheds and ample RV parking. This impeccably cared for home is truly turn key.
Location
Province BC
County Lantzville, District Of
Area Na Upper Lantzville
Direction Northeast
Rooms
Basement None
Kitchen 1
Interior
Heating Baseboard, Forced Air
Cooling None
Fireplaces Number 1
Fireplaces Type Gas
Fireplace 1
Laundry In House
Exterior
Garage Spaces 2.0
Roof Type Asphalt Shingle
Parking Type Attached, Garage Double
Total Parking Spaces 10
Building
Lot Description No Through Road
Building Description Vinyl Siding, Main Level Entry with Upper Level(s)
Faces Northeast
Foundation Poured Concrete
Sewer Septic System
Water Well: Drilled
Structure Type Vinyl Siding
Others
Tax ID 002-767-759
Ownership Freehold
Pets Description Aquariums, Birds, Caged Mammals, Cats, Dogs
Read Less
Want to know what your home might be worth? Contact us for a FREE valuation!

Our team is ready to help you sell your home for the highest possible price ASAP
Bought with One Percent Realty






