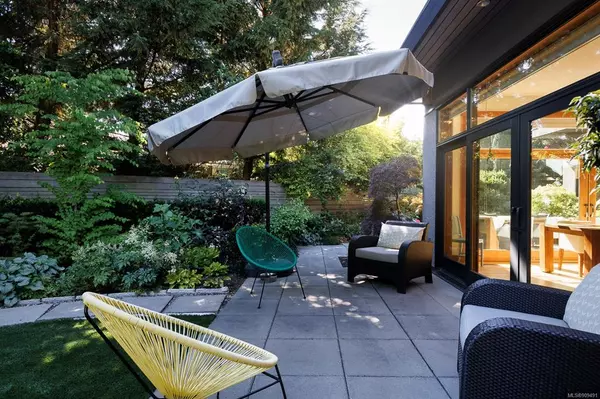$3,250,000
$3,500,000
7.1%For more information regarding the value of a property, please contact us for a free consultation.
2024 Romney Rd Victoria, BC V8S 4J8
5 Beds
4 Baths
3,525 SqFt
Key Details
Sold Price $3,250,000
Property Type Single Family Home
Sub Type Single Family Detached
Listing Status Sold
Purchase Type For Sale
Square Footage 3,525 sqft
Price per Sqft $921
MLS Listing ID 909491
Sold Date 10/14/22
Style Main Level Entry with Lower/Upper Lvl(s)
Bedrooms 5
Rental Info Unrestricted
Year Built 2013
Annual Tax Amount $11,181
Tax Year 2021
Lot Size 7,840 Sqft
Acres 0.18
Property Description
Hovering on the Oak Bay border, at the end of a quiet and secluded cul-de-sac sits 2024 Romney, a west coast modern residence with sleek, clean lines & custom-built quality in mind. The foyer leads to the main level, drenched in natural light from the walls of windows & fir Pella sliding doors. An open concept living & dining room blend seamlessly with the carefully landscaped private garden with south & west-facing patios. Entertaining is a breeze in this designer kitchen, complete with high-end appliances. The primary suite is located on the main & showcases south-facing views of the garden. Up the floating staircase constructed of glass, fir & steel, the upper level lends itself to 3 beds and a 4-piece bath. The lower level boasts a 1 bed, 1 bath legal in-law suite w/ possibility to rent. Enjoy the heated workshop area in the garage, a shopworker's dream. Located a short walk to a public & two sought-after private schools, beaches, Victoria Golf Club & close proximity to downtown.
Location
Province BC
County Capital Regional District
Area Vi Fairfield East
Direction North
Rooms
Other Rooms Workshop
Basement Partially Finished
Main Level Bedrooms 1
Kitchen 2
Interior
Interior Features Dining/Living Combo, Soaker Tub, Storage, Workshop
Heating Electric, Heat Pump, Natural Gas, Radiant Floor
Cooling Air Conditioning
Flooring Tile, Wood
Fireplaces Number 2
Fireplaces Type Family Room, Gas, Living Room
Equipment Security System
Fireplace 1
Window Features Blinds,Insulated Windows,Wood Frames
Appliance Built-in Range, Dishwasher, Microwave, Oven Built-In, Oven/Range Gas, Refrigerator
Laundry In House
Exterior
Exterior Feature Balcony/Patio, Fencing: Partial, Garden, Security System, Sprinkler System, Wheelchair Access
Garage Spaces 1.0
Roof Type Asphalt Torch On
Handicap Access Ground Level Main Floor, Primary Bedroom on Main, Wheelchair Friendly
Parking Type Detached, Driveway, Garage
Total Parking Spaces 1
Building
Lot Description Cul-de-sac, Irrigation Sprinkler(s), Landscaped, Marina Nearby, No Through Road, Private, Quiet Area, Shopping Nearby, In Wooded Area
Building Description Stucco,Wood, Main Level Entry with Lower/Upper Lvl(s)
Faces North
Foundation Poured Concrete
Sewer Sewer Connected
Water Municipal
Architectural Style West Coast
Structure Type Stucco,Wood
Others
Tax ID 028-198-239
Ownership Freehold/Strata
Pets Description Aquariums, Birds, Caged Mammals, Cats, Dogs
Read Less
Want to know what your home might be worth? Contact us for a FREE valuation!

Our team is ready to help you sell your home for the highest possible price ASAP
Bought with Engel & Volkers Vancouver Island






