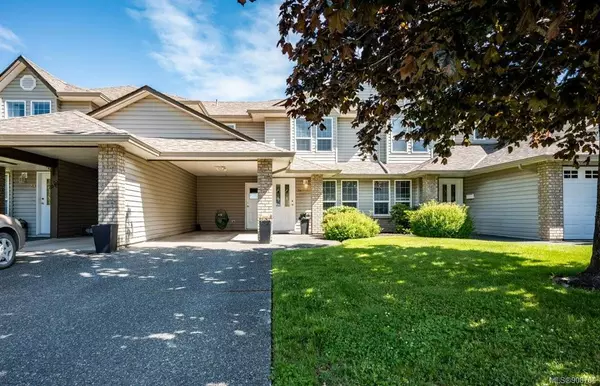$420,000
$439,900
4.5%For more information regarding the value of a property, please contact us for a free consultation.
772 Robron Rd #24 Campbell River, BC V9W 7Y9
3 Beds
2 Baths
1,216 SqFt
Key Details
Sold Price $420,000
Property Type Townhouse
Sub Type Row/Townhouse
Listing Status Sold
Purchase Type For Sale
Square Footage 1,216 sqft
Price per Sqft $345
Subdivision Laurelwood Estates
MLS Listing ID 908706
Sold Date 09/06/22
Style Main Level Entry with Upper Level(s)
Bedrooms 3
HOA Fees $280/mo
Rental Info Some Rentals
Year Built 1994
Annual Tax Amount $3,083
Tax Year 2021
Lot Size 1,306 Sqft
Acres 0.03
Property Description
Let's talk location!
Laurelwood Estates is a highly desirable complex that doesn't come on the market often as owners rarely leave once they are here.
This freshly painted, 3 bedroom 1 1/2 bath townhome is just over 1200 sqft and is in a prime central location which is walking distance to Merecroft Village, swimming pool, ice arena, Robron school/track, Sandowne school, Pinecrest school and Beaver Lodge Lands to name a few. An active family of 3 has called this place home for the past 13 years where they have enjoyed the convenience of living centrally. Call your agent today !
Location
Province BC
County Campbell River, City Of
Area Cr Campbell River Central
Direction South
Rooms
Other Rooms Storage Shed
Basement None
Kitchen 1
Interior
Heating Baseboard, Electric
Cooling None
Flooring Mixed
Appliance Dishwasher, F/S/W/D, Microwave
Laundry In House
Exterior
Carport Spaces 1
Roof Type Asphalt Shingle
Handicap Access Ground Level Main Floor
Parking Type Driveway, Carport
Total Parking Spaces 3
Building
Lot Description Central Location, Easy Access, Family-Oriented Neighbourhood, Landscaped, Recreation Nearby, Shopping Nearby
Building Description Vinyl Siding, Main Level Entry with Upper Level(s)
Faces South
Story 2
Foundation Poured Concrete
Sewer Sewer Connected
Water Municipal
Structure Type Vinyl Siding
Others
HOA Fee Include Property Management
Tax ID 018-782-931
Ownership Freehold/Strata
Acceptable Financing Must Be Paid Off
Listing Terms Must Be Paid Off
Pets Description Cats, Dogs
Read Less
Want to know what your home might be worth? Contact us for a FREE valuation!

Our team is ready to help you sell your home for the highest possible price ASAP
Bought with RE/MAX Check Realty






