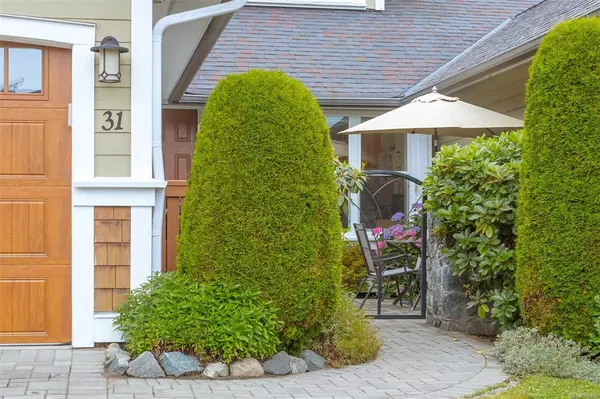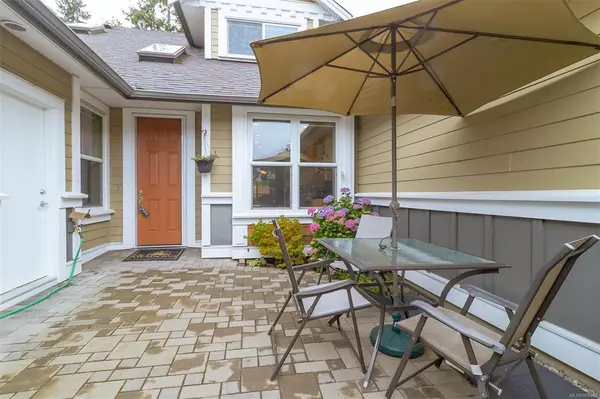$951,000
$929,000
2.4%For more information regarding the value of a property, please contact us for a free consultation.
10520 McDonald Park Rd #31 North Saanich, BC V8L 0A3
2 Beds
3 Baths
1,720 SqFt
Key Details
Sold Price $951,000
Property Type Townhouse
Sub Type Row/Townhouse
Listing Status Sold
Purchase Type For Sale
Square Footage 1,720 sqft
Price per Sqft $552
Subdivision The Meadows
MLS Listing ID 908483
Sold Date 09/16/22
Style Main Level Entry with Upper Level(s)
Bedrooms 2
HOA Fees $562/mo
Rental Info No Rentals
Year Built 2008
Annual Tax Amount $3,057
Tax Year 2021
Lot Size 1,742 Sqft
Acres 0.04
Property Description
Welcome to 'The Meadows', an adult oriented (55+) gated community of quality constructed homes located in close proximity to marinas, parks, the YYJ airport, BC Ferries & the beautiful seaside Town of Sidney. This 2 bed/3 bath + den townhouse is ideally situated at the back of the complex & boasts a natural west facing outlook over the surrounding greenspace. Enjoy the outdoors from one of two private patios, perfect for dining & entertaining. Inside, the main level includes a well appointed kitchen w/ upgraded stone counters & SS appliances, a cozy eating area, formal dining & living room w/ vaulted ceiling & feature gas f/p. Also on the main level, a generous primary bedroom w/ walk-in closet & 4-piece ensuite. 2nd bedroom up w/ den/office & another 4-piece bath. Pella windows & doors, 9' ceilings, single garage, crawlspace & a HRV unit. Complex amenities include a large clubhouse w/ kitchen, fitness studio & guest suite. This community of residents is ready to welcome you home.
Location
Province BC
County Capital Regional District
Area Ns Mcdonald Park
Direction East
Rooms
Basement Crawl Space
Main Level Bedrooms 1
Kitchen 1
Interior
Interior Features Ceiling Fan(s), Closet Organizer, Dining/Living Combo, Eating Area, Storage, Vaulted Ceiling(s)
Heating Baseboard
Cooling None
Flooring Carpet, Tile, Wood
Fireplaces Number 1
Fireplaces Type Gas, Living Room
Fireplace 1
Window Features Blinds,Insulated Windows,Screens,Vinyl Frames
Appliance Air Filter, Dishwasher, Dryer, Microwave, Oven/Range Electric, Range Hood, Refrigerator, Washer
Laundry In Unit
Exterior
Exterior Feature Balcony/Patio, Fencing: Partial, Low Maintenance Yard, Sprinkler System
Garage Spaces 1.0
Utilities Available Cable To Lot, Electricity To Lot, Garbage, Natural Gas To Lot, Phone To Lot, Recycling, Underground Utilities
Amenities Available Clubhouse, Common Area, Guest Suite, Meeting Room, Recreation Room, Secured Entry
Roof Type Fibreglass Shingle
Handicap Access Accessible Entrance, Ground Level Main Floor, No Step Entrance, Primary Bedroom on Main, Wheelchair Friendly
Parking Type Attached, Driveway, Garage, Guest
Total Parking Spaces 2
Building
Lot Description Adult-Oriented Neighbourhood, Easy Access, Gated Community, Irrigation Sprinkler(s), Landscaped, Level, Marina Nearby, Private, Quiet Area, Recreation Nearby, Serviced, Shopping Nearby
Building Description Cement Fibre,Frame Wood,Insulation: Ceiling,Insulation: Walls,Stone,Wood, Main Level Entry with Upper Level(s)
Faces East
Story 2
Foundation Poured Concrete
Sewer Sewer Connected
Water Municipal
Architectural Style West Coast
Additional Building None
Structure Type Cement Fibre,Frame Wood,Insulation: Ceiling,Insulation: Walls,Stone,Wood
Others
HOA Fee Include Garbage Removal,Insurance,Maintenance Grounds,Property Management,Sewer,Water
Tax ID 027-170-683
Ownership Freehold/Strata
Acceptable Financing Purchaser To Finance
Listing Terms Purchaser To Finance
Pets Description Aquariums, Birds, Caged Mammals, Cats, Dogs, Number Limit
Read Less
Want to know what your home might be worth? Contact us for a FREE valuation!

Our team is ready to help you sell your home for the highest possible price ASAP
Bought with DFH Real Estate - Sidney






