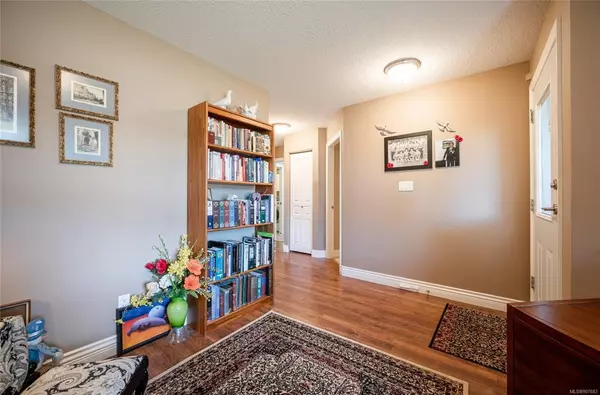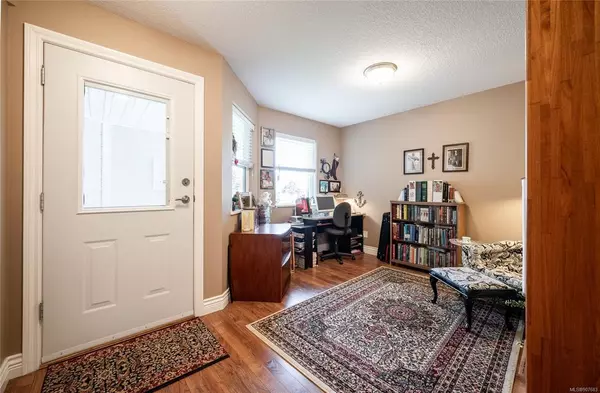$673,000
$673,000
For more information regarding the value of a property, please contact us for a free consultation.
2006 Sierra Dr #67 Campbell River, BC V9H 1V6
2 Beds
2 Baths
1,351 SqFt
Key Details
Sold Price $673,000
Property Type Townhouse
Sub Type Row/Townhouse
Listing Status Sold
Purchase Type For Sale
Square Footage 1,351 sqft
Price per Sqft $498
Subdivision Shades Of Green
MLS Listing ID 907683
Sold Date 08/03/22
Style Rancher
Bedrooms 2
HOA Fees $237/mo
Rental Info Unrestricted
Year Built 2008
Annual Tax Amount $3,435
Tax Year 2021
Property Description
Beautiful 2 bedroom, 2 bath plus den, patio home on the 4th green at Shades of Green! Outstanding location and views of the golf course from the beautiful large ,462 sq.ft. patio! Amazing open layout with large living room with gas fireplace and French doors to the huge patio, dining room with bay window and u-shaped kitchen with breakfast bar, stainless appliances, under cabinet lighting with separate on/off switches, all bright with views of the 4th green! 2 bedroom plus den (could be made into a 3rd bedroom) and 2 full baths, both with skylights, plus laundry room, and large double garage plus 2 driveway parking complete this remarkable home! 19+ Rentals and pets allowed.
Location
Province BC
County Campbell River, City Of
Area Cr Campbell River West
Direction East
Rooms
Basement Crawl Space
Main Level Bedrooms 2
Kitchen 1
Interior
Interior Features Dining/Living Combo, Eating Area, French Doors
Heating Heat Pump, Natural Gas
Cooling Central Air, None
Flooring Concrete
Fireplaces Number 1
Fireplaces Type Gas
Equipment Central Vacuum, Electric Garage Door Opener, Satellite Dish/Receiver
Fireplace 1
Window Features Window Coverings
Appliance Dishwasher, F/S/W/D, Garburator, Microwave
Laundry In Unit
Exterior
Exterior Feature Balcony/Patio, Low Maintenance Yard
Garage Spaces 2.0
Roof Type Fibreglass Shingle
Handicap Access Ground Level Main Floor
Parking Type Attached, Driveway, Garage Double
Total Parking Spaces 4
Building
Lot Description On Golf Course
Building Description Cement Fibre,Frame Wood,Insulation All,Wood, Rancher
Faces East
Foundation Poured Concrete
Sewer Sewer Connected
Water Municipal
Structure Type Cement Fibre,Frame Wood,Insulation All,Wood
Others
Tax ID 027-203-565
Ownership Freehold/Strata
Pets Description Aquariums, Birds, Caged Mammals, Cats, Dogs
Read Less
Want to know what your home might be worth? Contact us for a FREE valuation!

Our team is ready to help you sell your home for the highest possible price ASAP
Bought with Royal LePage Advance Realty






