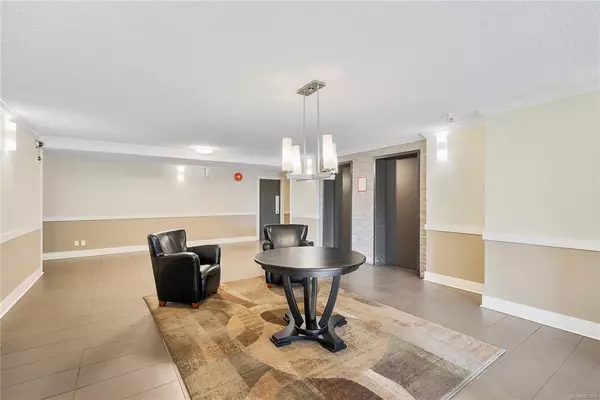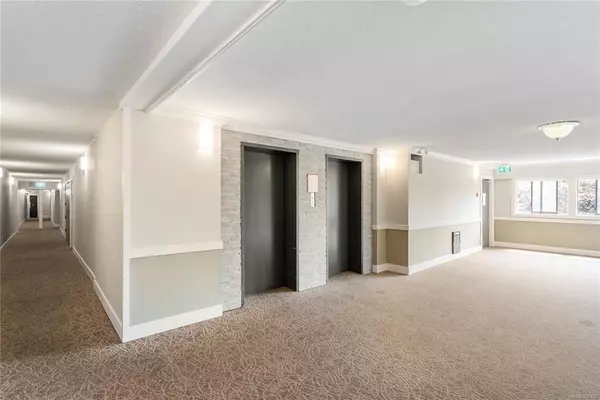$399,123
$399,000
For more information regarding the value of a property, please contact us for a free consultation.
1870 McKenzie Ave #229 Saanich, BC V8N 4X3
1 Bed
1 Bath
704 SqFt
Key Details
Sold Price $399,123
Property Type Condo
Sub Type Condo Apartment
Listing Status Sold
Purchase Type For Sale
Square Footage 704 sqft
Price per Sqft $566
Subdivision University Park Terrace
MLS Listing ID 907400
Sold Date 07/18/22
Style Condo
Bedrooms 1
HOA Fees $354/mo
Rental Info Unrestricted
Year Built 1974
Annual Tax Amount $1,487
Tax Year 2021
Lot Size 871 Sqft
Acres 0.02
Property Sub-Type Condo Apartment
Property Description
University Park Terrace, an extensively renovated and well maintained building in Gordon Head that has become the Mecca of students pursuing Secondary and Post Secondary educations. Do not miss the video below to see its proximity to Education, Recreation and Retail/Services. Unit 229 is a spacious, bright south facing 1 bedroom, unit that has been temporarily re-demised into a 2 bedroom unit by closing in the Living room. The temporary wall can be easily removed. 2 students share the bathroom, kitchen and dining area. There is one covered parking stall for the unit and additional overflow and visitor parking. UPT is professionally managed and overseen by an invested strata, faithfully addressing its depreciation report. Walking distance to 3 grocery stores including Fairway Market. Transit outside front door. There is a secure Bike room in the basement as well as a large storage locker. All measurements are approximate. A brilliant opportunity to build equity while earning a degree.
Location
Province BC
County Capital Regional District
Area Se Gordon Head
Direction South
Rooms
Basement Partial
Main Level Bedrooms 1
Kitchen 1
Interior
Interior Features Dining/Living Combo, Elevator, Storage
Heating Baseboard, Electric
Cooling None
Flooring Carpet, Mixed
Window Features Aluminum Frames
Appliance Oven/Range Electric, Range Hood, Refrigerator
Laundry Common Area
Exterior
Exterior Feature Balcony
Parking Features Underground
Utilities Available Garbage, Phone Available, Recycling
Roof Type Asphalt Torch On
Handicap Access Accessible Entrance, No Step Entrance, Wheelchair Friendly
Total Parking Spaces 1
Building
Lot Description Central Location
Building Description Brick,Cement Fibre,Frame Wood,Insulation All,Shingle-Wood, Condo
Faces South
Story 4
Foundation Poured Concrete
Sewer Sewer Connected
Water Municipal
Structure Type Brick,Cement Fibre,Frame Wood,Insulation All,Shingle-Wood
Others
Restrictions Unknown
Tax ID 000-285-510
Ownership Freehold/Strata
Pets Allowed Aquariums, Birds, Caged Mammals, Cats, Number Limit
Read Less
Want to know what your home might be worth? Contact us for a FREE valuation!

Our team is ready to help you sell your home for the highest possible price ASAP
Bought with Unrepresented Buyer Pseudo-Office






