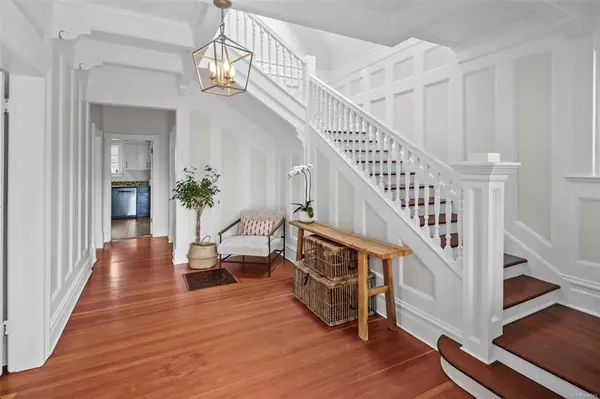$1,495,000
$1,495,000
For more information regarding the value of a property, please contact us for a free consultation.
1531 Vining St Victoria, BC V8R 1P9
3 Beds
2 Baths
2,455 SqFt
Key Details
Sold Price $1,495,000
Property Type Single Family Home
Sub Type Single Family Detached
Listing Status Sold
Purchase Type For Sale
Square Footage 2,455 sqft
Price per Sqft $608
MLS Listing ID 904845
Sold Date 08/19/22
Style Main Level Entry with Upper Level(s)
Bedrooms 3
Rental Info Unrestricted
Year Built 1911
Annual Tax Amount $5,025
Tax Year 2021
Lot Size 7,405 Sqft
Acres 0.17
Property Description
This is your opportunity to move into a beautiful, updated character home in the highly desirable Fernwood neighbourhood. Walk into the front entrance and begin your tour of the main floor where you will find a spacious living room, separate formal dining room and large kitchen with an eating area filled with light from the expansive windows. There is also an office, mudroom and updated 3 piece bath with a rain shower. Upstairs you will find the primary bedroom with 2 huge walk in closets, 2 more bedrooms and an updated bathroom with heated floors, separate tiled shower and claw foot bath. There are so many lovely details, stained glass and woodwork throughout the home. The unfinished basement has lots of extra storage. The home is surrounded by a hedge and fence for privacy. Garden oasis with raised garden beds, patio spaces. 2 parking spots behind a gate.
Walking distance to schools, parks, amenities, pubs, coffee shops and more! Steps to transit and minutes to downtown.
Location
Province BC
County Capital Regional District
Area Vi Fernwood
Direction East
Rooms
Other Rooms Storage Shed
Basement Not Full Height, Unfinished
Kitchen 1
Interior
Interior Features Dining Room, Eating Area
Heating Forced Air, Natural Gas
Cooling None
Flooring Hardwood, Tile
Fireplaces Number 1
Fireplaces Type Gas, Living Room
Fireplace 1
Appliance Dishwasher, F/S/W/D
Laundry In House
Exterior
Exterior Feature Balcony/Patio, Fenced, Garden
Roof Type Asphalt Shingle
Parking Type Driveway, On Street
Total Parking Spaces 2
Building
Building Description Shingle-Wood, Main Level Entry with Upper Level(s)
Faces East
Foundation Poured Concrete, Stone
Sewer Sewer Connected
Water Municipal
Architectural Style Character
Structure Type Shingle-Wood
Others
Tax ID 004-683-668
Ownership Freehold
Pets Description Aquariums, Birds, Caged Mammals, Cats, Dogs
Read Less
Want to know what your home might be worth? Contact us for a FREE valuation!

Our team is ready to help you sell your home for the highest possible price ASAP
Bought with The Agency






