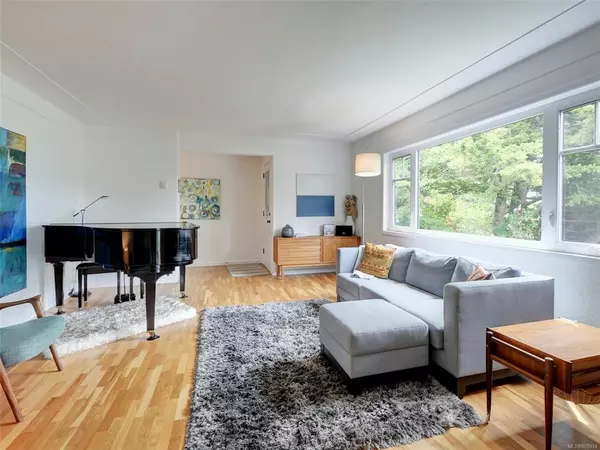$1,290,000
$1,368,000
5.7%For more information regarding the value of a property, please contact us for a free consultation.
1956 Ernest Ave Saanich, BC V8P 1G2
5 Beds
2 Baths
2,457 SqFt
Key Details
Sold Price $1,290,000
Property Type Single Family Home
Sub Type Single Family Detached
Listing Status Sold
Purchase Type For Sale
Square Footage 2,457 sqft
Price per Sqft $525
MLS Listing ID 905974
Sold Date 08/22/22
Style Main Level Entry with Lower Level(s)
Bedrooms 5
Rental Info Unrestricted
Year Built 1958
Annual Tax Amount $4,712
Tax Year 2021
Lot Size 0.270 Acres
Acres 0.27
Lot Dimensions 60 ft wide x 194 ft deep
Property Description
Located on a quiet no-thru street, this beautiful 5bed/2bath Character home sits on 11,000+ sqft south-facing lot. Nestled in a treetop sanctuary with over 2,400 sqft of sun- filled living space. The Main floor offers 3 bdrms, 1 bth, a living room with new gas fireplace, dining room, sunroom & deck (with a view to the mountains) as well as a spacious kitchen. The kitchen leads out to a back deck, overlooking your private, fully fenced backyard with lovely landscaped mature garden - an oasis in the heart of the city. On the Lower Level you'll find 2 more bedrooms, a family room with wood burning stove, full bathroom & flex space. The home also boasts hardwood floors, newer windows, coved ceilings and an attached garage and carport, w potential for a garden suite. This one checks all the boxes for an inspiring family home. All this is in a coveted neighbourhood steps to shopping, Mt Tolmie, UVIC, Camosun, SMUS, Lansdowne School, Uplands golf course, and all amenities.
Location
Province BC
County Capital Regional District
Area Se Camosun
Zoning RS-12
Direction South
Rooms
Basement Finished, Full, Walk-Out Access, With Windows
Main Level Bedrooms 2
Kitchen 1
Interior
Interior Features Eating Area, Storage
Heating Baseboard, Electric, Natural Gas, Wood
Cooling Other
Flooring Laminate, Tile, Wood
Fireplaces Number 1
Fireplaces Type Family Room, Gas, Insert, Living Room, Recreation Room, Wood Stove
Fireplace 1
Window Features Blinds,Insulated Windows,Screens,Skylight(s),Vinyl Frames,Window Coverings
Appliance Dishwasher, F/S/W/D, Microwave, Range Hood
Laundry In House
Exterior
Exterior Feature Balcony/Patio, Fencing: Full, Garden, Sprinkler System
Garage Spaces 1.0
Carport Spaces 1
Roof Type Fibreglass Shingle
Handicap Access Primary Bedroom on Main
Parking Type Attached, Driveway, Carport, Garage, Guest, On Street
Total Parking Spaces 4
Building
Lot Description Central Location, Family-Oriented Neighbourhood, Level, Near Golf Course, No Through Road, Private, Rectangular Lot, Serviced, Shopping Nearby
Building Description Frame Wood,Insulation: Ceiling,Insulation: Walls,Stucco,Wood, Main Level Entry with Lower Level(s)
Faces South
Foundation Poured Concrete
Sewer Sewer To Lot
Water Municipal, To Lot
Additional Building Potential
Structure Type Frame Wood,Insulation: Ceiling,Insulation: Walls,Stucco,Wood
Others
Tax ID 001-068-822
Ownership Freehold
Acceptable Financing Purchaser To Finance
Listing Terms Purchaser To Finance
Pets Description Aquariums, Birds, Caged Mammals, Cats, Dogs
Read Less
Want to know what your home might be worth? Contact us for a FREE valuation!

Our team is ready to help you sell your home for the highest possible price ASAP
Bought with Sotheby's International Realty Canada






