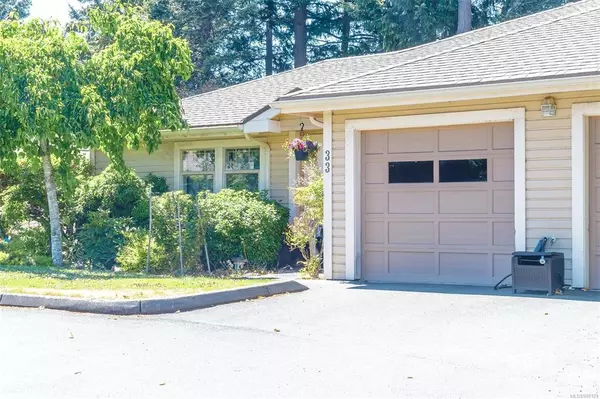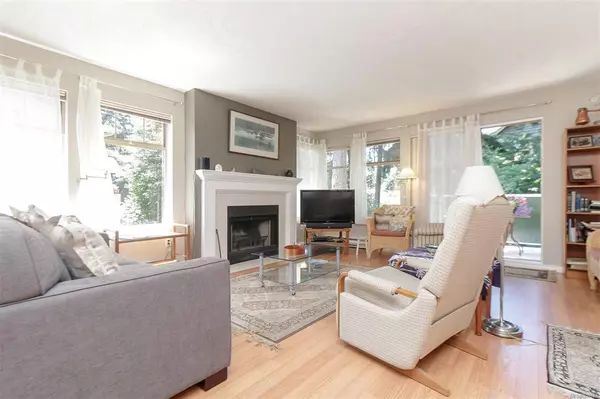$765,000
$778,000
1.7%For more information regarding the value of a property, please contact us for a free consultation.
850 Parklands Dr #33 Esquimalt, BC V9A 7L9
4 Beds
3 Baths
2,090 SqFt
Key Details
Sold Price $765,000
Property Type Townhouse
Sub Type Row/Townhouse
Listing Status Sold
Purchase Type For Sale
Square Footage 2,090 sqft
Price per Sqft $366
Subdivision Parklane
MLS Listing ID 906123
Sold Date 11/01/22
Style Main Level Entry with Lower Level(s)
Bedrooms 4
HOA Fees $585/mo
Rental Info Some Rentals
Year Built 1993
Annual Tax Amount $3,588
Tax Year 2021
Lot Size 2,613 Sqft
Acres 0.06
Property Description
LEVEL ENTRY TOWNHOUSE WITH FULL WALKOUT BASEMENT! GARAGE, STORAGE, DECK AND PATIO! If you are looking for space check this one out! 2,100 sq ft. 2 Bedrooms, 2 Bathrooms on main. 2 Bedrooms, 2 Bathrooms down. Only attached to one other unit, so it is bright with windows all around. Massive deck off main floor and covered patio down. Some of the special features of this home are 2 fireplaces, laminate flooring, updated bathrooms, ensuite has soaker tub, eat-in kitchen, central vac and appliances including laundry room. Family or share with roommate. Pets can be 2 CATS, 1 CAT & 1 DOG (not exceeding 30 lbs) 2 caged birds, aquarium. rents 2nd parking spot from Strata. Complex is beautifully landscaped and maintained. Decks were recently done. There is a guest suite available. Excellent location close to shopping, recreation, golf, parks and close to downtown. If you are a commuter avoid the congestion of the Western Communities.
Location
Province BC
County Capital Regional District
Area Es Gorge Vale
Direction East
Rooms
Basement Finished, Full, Walk-Out Access, With Windows
Main Level Bedrooms 2
Kitchen 1
Interior
Interior Features Breakfast Nook, Closet Organizer, Eating Area, Soaker Tub, Storage
Heating Baseboard, Electric
Cooling None
Flooring Carpet, Laminate, Tile
Fireplaces Number 2
Fireplaces Type Living Room
Equipment Central Vacuum
Fireplace 1
Window Features Blinds,Insulated Windows,Screens
Appliance Dishwasher, F/S/W/D
Laundry In Unit
Exterior
Exterior Feature Balcony, Balcony/Patio
Garage Spaces 1.0
Utilities Available Cable To Lot, Electricity To Lot, Garbage, Recycling
Amenities Available Clubhouse, Guest Suite
Roof Type Asphalt Shingle
Handicap Access No Step Entrance, Wheelchair Friendly
Parking Type Attached, Garage, Guest
Total Parking Spaces 1
Building
Lot Description Cul-de-sac, Landscaped, Near Golf Course, Private, Recreation Nearby, Shopping Nearby
Building Description Stucco,Wood, Main Level Entry with Lower Level(s)
Faces East
Story 2
Foundation Poured Concrete
Sewer Sewer Connected
Water Municipal
Structure Type Stucco,Wood
Others
HOA Fee Include Garbage Removal,Insurance,Maintenance Grounds,Property Management,Water
Tax ID 018-415-130
Ownership Freehold/Strata
Pets Description Aquariums, Birds, Cats, Dogs, Number Limit, Size Limit
Read Less
Want to know what your home might be worth? Contact us for a FREE valuation!

Our team is ready to help you sell your home for the highest possible price ASAP
Bought with RE/MAX Camosun






