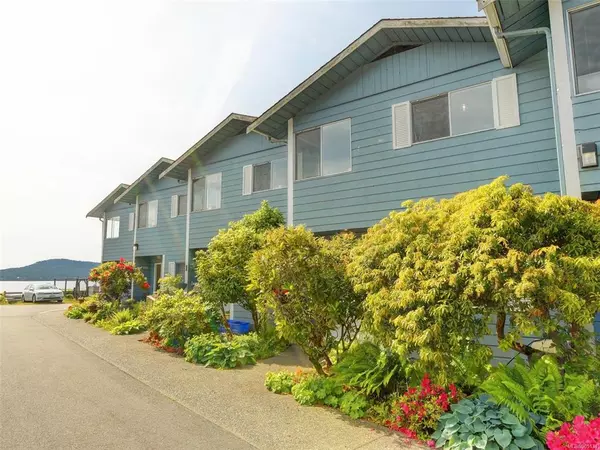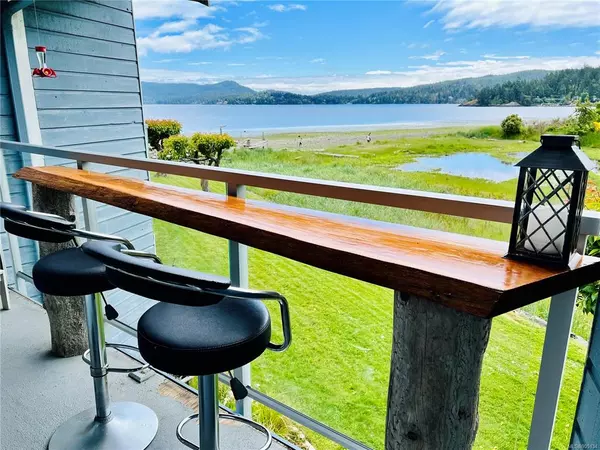$595,000
$599,900
0.8%For more information regarding the value of a property, please contact us for a free consultation.
6110 Seabroom Rd #15 Sooke, BC V9Z 0B8
2 Beds
2 Baths
1,201 SqFt
Key Details
Sold Price $595,000
Property Type Townhouse
Sub Type Row/Townhouse
Listing Status Sold
Purchase Type For Sale
Square Footage 1,201 sqft
Price per Sqft $495
Subdivision Seabroom Estates
MLS Listing ID 905134
Sold Date 08/30/22
Style Ground Level Entry With Main Up
Bedrooms 2
HOA Fees $351/mo
Rental Info Unrestricted
Year Built 1977
Annual Tax Amount $1,442
Tax Year 2021
Lot Size 1,306 Sqft
Acres 0.03
Property Description
Enjoy the OCEANFRONT lifestyle in this bright well maintained townhouse. Water views from almost every room! Situated beside Jenkins Marina, sip your morning coffee from your eat in kitchen while watching your crab traps or keeping an eye on your boat. Simply step out your back door and launch your kayak or go for an evening paddle on the tranquil protected Sooke Basin. Thoughtfully laid out with 2 bedrooms on the lower level including a spacious primary with large double closets and ocean views as well as a cheater ensuite. Walk through the sliders to an inviting patio which overlooks a historic municipal green space. The upper level offers a spacious in-line dining and living room with a wood burning fireplace, sliders to the upper balcony has outstanding ocean views. South facing unit will keep you drenched in sunlight. Plenty of in house storage. Adult orientated complex (19 yrs+), peaceful and well-managed strata. Rentals and pets allowed, 1 cat or 1 dog no weight restriction.
Location
Province BC
County Capital Regional District
Area Sk Billings Spit
Direction North
Rooms
Basement None
Kitchen 1
Interior
Interior Features Breakfast Nook, Dining/Living Combo, Storage, Vaulted Ceiling(s)
Heating Baseboard, Electric, Wood
Cooling None
Flooring Carpet, Hardwood, Linoleum, Wood
Fireplaces Number 1
Fireplaces Type Living Room, Wood Burning
Fireplace 1
Appliance Dishwasher, F/S/W/D
Laundry In House
Exterior
Exterior Feature Balcony/Patio
Utilities Available Cable To Lot, Electricity To Lot, Garbage, Phone To Lot, Recycling
Amenities Available Common Area
Waterfront 1
Waterfront Description Ocean
View Y/N 1
View Ocean
Roof Type Asphalt Shingle
Parking Type Additional
Total Parking Spaces 4
Building
Lot Description Adult-Oriented Neighbourhood, Marina Nearby, Park Setting, Rectangular Lot, Walk on Waterfront
Building Description Frame Wood,Wood, Ground Level Entry With Main Up
Faces North
Story 2
Foundation Poured Concrete
Sewer Septic System
Water Municipal
Additional Building None
Structure Type Frame Wood,Wood
Others
HOA Fee Include Caretaker,Garbage Removal,Hot Water,Insurance,Maintenance Grounds,Property Management,Water
Restrictions ALR: No
Tax ID 000-710-679
Ownership Freehold/Strata
Pets Description Aquariums, Birds, Caged Mammals, Cats, Dogs, Number Limit, Size Limit
Read Less
Want to know what your home might be worth? Contact us for a FREE valuation!

Our team is ready to help you sell your home for the highest possible price ASAP
Bought with RE/MAX Camosun






