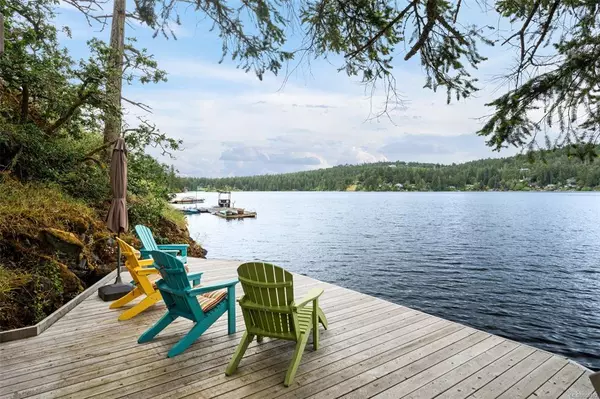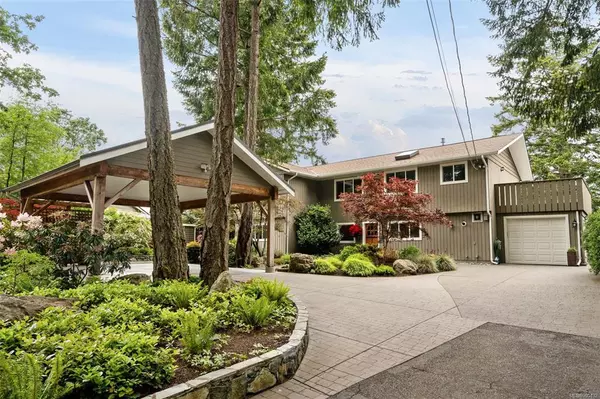$2,275,000
$2,399,000
5.2%For more information regarding the value of a property, please contact us for a free consultation.
5006 Echo Dr Saanich, BC V9E 2H9
4 Beds
3 Baths
2,519 SqFt
Key Details
Sold Price $2,275,000
Property Type Single Family Home
Sub Type Single Family Detached
Listing Status Sold
Purchase Type For Sale
Square Footage 2,519 sqft
Price per Sqft $903
MLS Listing ID 905432
Sold Date 07/14/22
Style Main Level Entry with Lower/Upper Lvl(s)
Bedrooms 4
Rental Info Unrestricted
Year Built 1971
Annual Tax Amount $9,374
Tax Year 2022
Lot Size 0.520 Acres
Acres 0.52
Property Description
Rarely does this side of Prospect Lake come available! This wonderful waterfront home on the SUNNY SIDE of Prospect could be yours by Summer! Two brand-new docks surrounded by deep, reed free water is perfect for all your activities. Enjoy the lake views from the moment you walk in! The main level consists of an open concept kitchen, dining/living area with walk-out to a large SW facing deck. As well, a formal living room with a gas fireplace, 3-piece bathroom, bedroom, laundry, and garage access. Upstairs you will find the master bedroom with a beautiful spa-like ensuite, gas fireplace, walk in closet, and access to an upper deck, plus two more bedrooms, a den with skylight, and a full bath. Outdoors, enjoy the beautifully manicured gardens and patio. There is single car garage and double carport as well as fencing with an automated gate at the entrance to the property. A full renovation in 2007 and too many additional updates to mention. Be sure to check out the feature sheet!
Location
Province BC
County Capital Regional District
Area Sw Prospect Lake
Direction Southwest
Rooms
Basement None
Main Level Bedrooms 1
Kitchen 1
Interior
Heating Baseboard, Electric, Propane
Cooling None
Fireplaces Number 2
Fireplaces Type Propane
Fireplace 1
Appliance Built-in Range, Dishwasher, Dryer, Microwave, Oven Built-In, Refrigerator, Washer
Laundry In House
Exterior
Exterior Feature Fencing: Partial
Garage Spaces 1.0
Carport Spaces 2
Waterfront 1
Waterfront Description Lake
View Y/N 1
View Lake
Roof Type Asphalt Shingle
Parking Type Carport Double, Garage
Total Parking Spaces 5
Building
Lot Description Dock/Moorage, Foreshore Rights, Irrigation Sprinkler(s), No Through Road
Building Description Wood, Main Level Entry with Lower/Upper Lvl(s)
Faces Southwest
Foundation Poured Concrete
Sewer Septic System
Water Municipal
Structure Type Wood
Others
Ownership Freehold
Pets Description Aquariums, Birds, Caged Mammals, Cats, Dogs
Read Less
Want to know what your home might be worth? Contact us for a FREE valuation!

Our team is ready to help you sell your home for the highest possible price ASAP
Bought with RE/MAX Camosun






