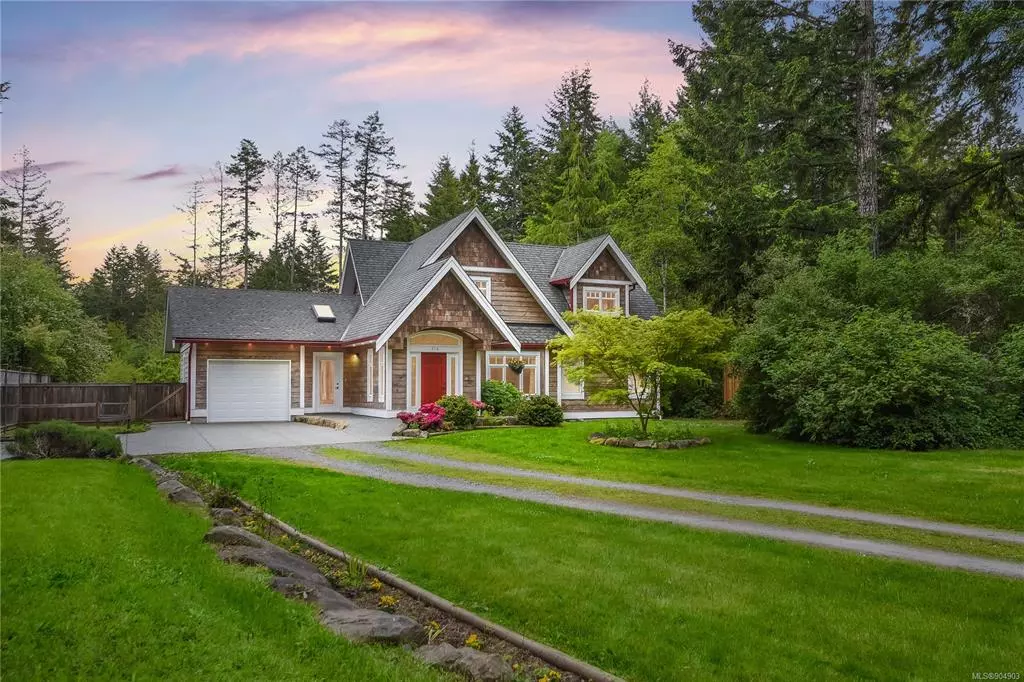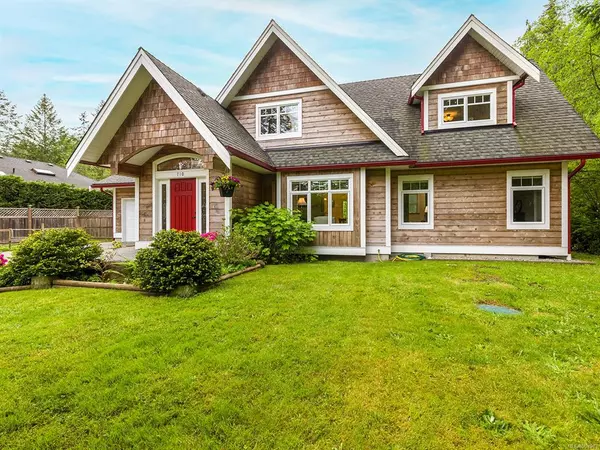$979,000
$979,000
For more information regarding the value of a property, please contact us for a free consultation.
710 Browns Way Gabriola Island, BC V0R 1X3
3 Beds
3 Baths
1,890 SqFt
Key Details
Sold Price $979,000
Property Type Single Family Home
Sub Type Single Family Detached
Listing Status Sold
Purchase Type For Sale
Square Footage 1,890 sqft
Price per Sqft $517
MLS Listing ID 904903
Sold Date 08/02/22
Style Main Level Entry with Upper Level(s)
Bedrooms 3
Rental Info Unrestricted
Year Built 2008
Annual Tax Amount $2,690
Tax Year 2021
Lot Size 0.410 Acres
Acres 0.41
Property Description
Beautiful West Coast Craftsman style home that has to be one of the prettiest on Gabriola! Elegant yet comfortable, roomy but still cozy, open concept w/defined areas. This well maintained home sits on a .42 acre fully fenced level lot that is totally private, 5 minutes from the grocery store w/many walking trails all from your doorstep. Primary bedroom is on the main with 2 beds, full bath & a den upstairs. Custom details throughout including secret playroom for the kids make this a special home & you can see the thought that went into the design & finishing. Primary bedroom has large walk-in closet & equally large ensuite. Backyard enjoys a micro-climate that extends the summers & here you will also find a detached Studio - ready for your ideas! Vegetable gardens are composted & ready for planting. Strong well produces 14 gpm & the system is fully filtered. A very easy home that you could move right into! Measurements are considered approx. verify if important. Video & plans online
Location
Province BC
County Nanaimo Regional District
Area Isl Gabriola Island
Zoning SRR
Direction West
Rooms
Other Rooms Storage Shed
Basement Crawl Space
Main Level Bedrooms 1
Kitchen 1
Interior
Heating Baseboard, Electric, Heat Pump
Cooling Wall Unit(s)
Flooring Hardwood, Mixed
Equipment Central Vacuum Roughed-In
Laundry In House
Exterior
Exterior Feature Balcony/Deck, Fencing: Full, Garden
Garage Spaces 1.0
Roof Type Fibreglass Shingle
Parking Type Garage
Total Parking Spaces 4
Building
Lot Description Central Location, Family-Oriented Neighbourhood, Landscaped, Private, Recreation Nearby, Rural Setting, Serviced, Shopping Nearby
Building Description Frame Wood,Insulation All,Wood, Main Level Entry with Upper Level(s)
Faces West
Foundation Poured Concrete
Sewer Septic System
Water Well: Drilled
Architectural Style West Coast
Structure Type Frame Wood,Insulation All,Wood
Others
Tax ID 002-084-040
Ownership Freehold
Pets Description Aquariums, Birds, Caged Mammals, Cats, Dogs
Read Less
Want to know what your home might be worth? Contact us for a FREE valuation!

Our team is ready to help you sell your home for the highest possible price ASAP
Bought with Royal LePage Nanaimo Realty Gabriola






