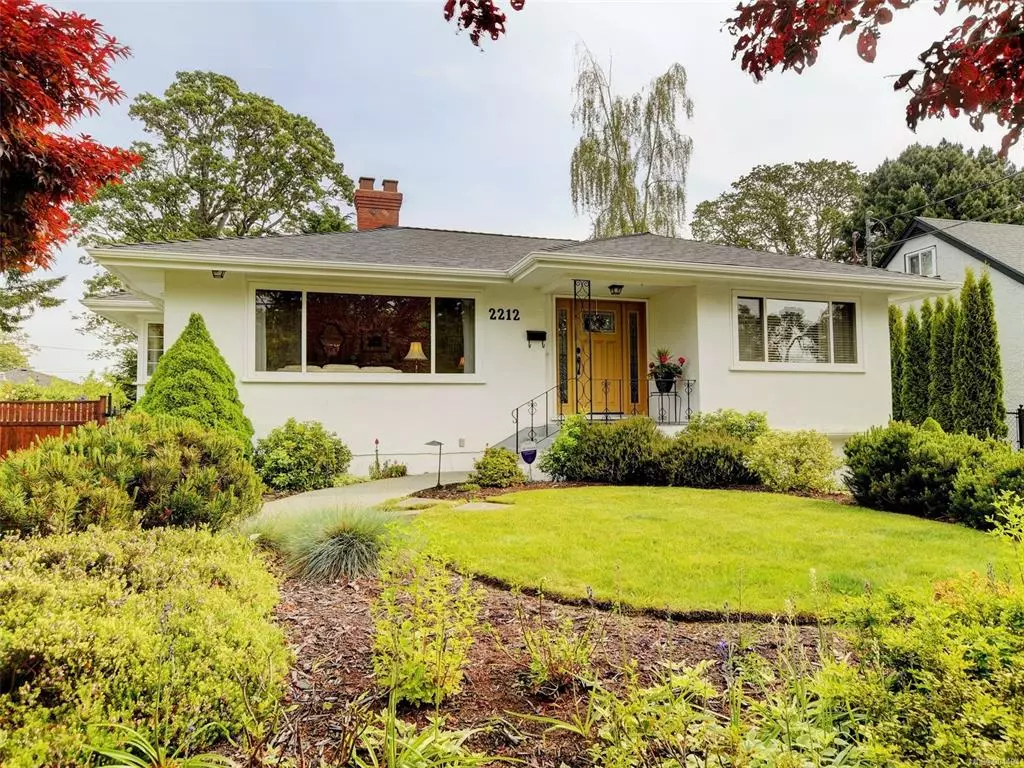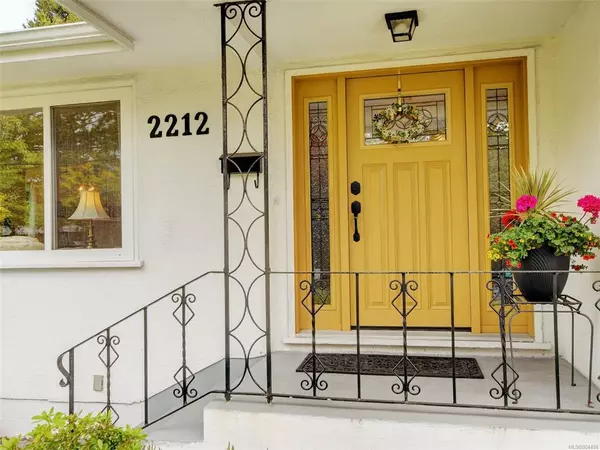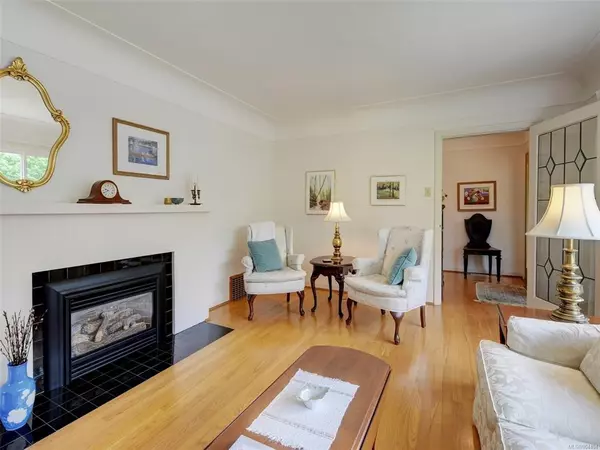$1,310,000
$1,349,000
2.9%For more information regarding the value of a property, please contact us for a free consultation.
2212 Cranmore Rd Oak Bay, BC V8R 1Z3
4 Beds
2 Baths
1,889 SqFt
Key Details
Sold Price $1,310,000
Property Type Single Family Home
Sub Type Single Family Detached
Listing Status Sold
Purchase Type For Sale
Square Footage 1,889 sqft
Price per Sqft $693
MLS Listing ID 904494
Sold Date 10/14/22
Style Main Level Entry with Lower Level(s)
Bedrooms 4
Rental Info Unrestricted
Year Built 1949
Annual Tax Amount $5,206
Tax Year 2021
Lot Size 9,147 Sqft
Acres 0.21
Property Description
Oak Bay Character home walkable to Willows Beach & Oak Bay Village. This immaculate home, all in keeping with the Charm of the Era, features Hardwood Floors, French Doors, Coved Ceilings on a 9000+ sqft Property. The main level offers 2 Bedrooms & an updated Bathroom, Living Room with Gas Fireplace, Separate Dining room & Kitchen with SS Appliances. The lower level offers 2 more Bedrooms an updated Bathroom, Laundry Area, Garage & Walk Out access to the private Landscaped Fenced Backyard. Further features include: Newer windows, Newer Roof, Gas Furnace, Sprinkler System, Sump Pump, New Drains & moreThe perfect turnkey Oak Bay Home, close to local private & public schools, Pure Vanilla Cafe, Old Farm Market & Fort & Foul Bay Amenities.
Location
Province BC
County Capital Regional District
Area Ob North Oak Bay
Direction South
Rooms
Basement Finished, Walk-Out Access, With Windows
Main Level Bedrooms 2
Kitchen 1
Interior
Interior Features Dining Room, French Doors
Heating Forced Air, Natural Gas
Cooling Other
Flooring Carpet, Linoleum, Wood
Fireplaces Number 1
Fireplaces Type Gas, Living Room
Fireplace 1
Window Features Stained/Leaded Glass,Vinyl Frames
Appliance Dishwasher, F/S/W/D
Laundry In House
Exterior
Exterior Feature Balcony/Patio, Fencing: Full, Sprinkler System
Garage Spaces 1.0
Roof Type Fibreglass Shingle
Parking Type Attached, Driveway, Garage
Total Parking Spaces 2
Building
Lot Description Central Location, Irrigation Sprinkler(s), Landscaped, Level, Quiet Area, See Remarks
Building Description Insulation: Ceiling,Stucco, Main Level Entry with Lower Level(s)
Faces South
Foundation Poured Concrete
Sewer Sewer Connected
Water Municipal
Architectural Style Character
Structure Type Insulation: Ceiling,Stucco
Others
Tax ID 005-811-023
Ownership Freehold
Acceptable Financing Purchaser To Finance
Listing Terms Purchaser To Finance
Pets Description Aquariums, Birds, Caged Mammals, Cats, Dogs
Read Less
Want to know what your home might be worth? Contact us for a FREE valuation!

Our team is ready to help you sell your home for the highest possible price ASAP
Bought with Engel & Volkers Vancouver Island






