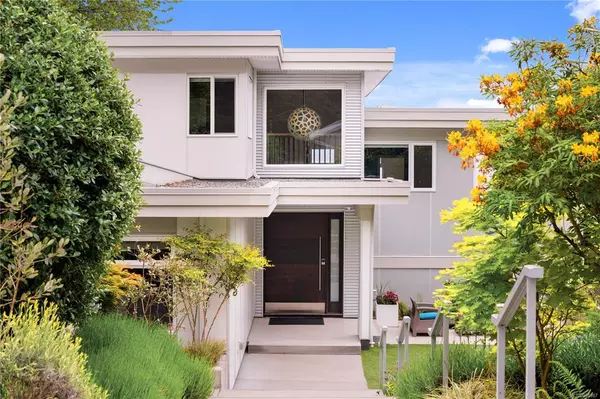$4,925,000
$4,950,000
0.5%For more information regarding the value of a property, please contact us for a free consultation.
5149 Cordova Bay Rd Saanich, BC V8Y 3K1
6 Beds
4 Baths
4,364 SqFt
Key Details
Sold Price $4,925,000
Property Type Single Family Home
Sub Type Single Family Detached
Listing Status Sold
Purchase Type For Sale
Square Footage 4,364 sqft
Price per Sqft $1,128
MLS Listing ID 904987
Sold Date 08/29/22
Style Main Level Entry with Lower/Upper Lvl(s)
Bedrooms 6
Rental Info Unrestricted
Year Built 2015
Annual Tax Amount $16,700
Tax Year 2021
Lot Size 0.450 Acres
Acres 0.45
Property Description
OCEANFRONT Custom modern designed Luxury living in Cordova Bay! Featuring spectacular ocean vistas & a rare walk on sandy beach creating the perfect setting for this contemporary masterpiece. At over 4000 sq ft the home is designed to perfectly meld outside & inside living including expansive retractable Nana doors on the main level opening to the pool deck & primary bedroom above opening to a wrap around balcony.Polished concrete floors anchor the dining and living room with a fun commercial grade marmoleum in the chef's kitchen. 6-7 bedrooms on the upper levels including a spa-like owners retreat overlooking the pool, beach and ocean beyond. There is also a 2 bedroom fully contained accommodation with separate entrance. Stepping out from the kitchen & living rooms you are greeted with expansive patios, a heated salt water pool, in-ground hot tub, outdoor shower & a natural gas fire pit. Set well back from the road, gated, double garage with ev chargers, ample parking.
Location
Province BC
County Capital Regional District
Area Se Cordova Bay
Direction West
Rooms
Other Rooms Storage Shed
Basement Partially Finished
Kitchen 2
Interior
Heating Radiant Floor
Cooling None
Fireplaces Number 2
Fireplaces Type Gas
Fireplace 1
Laundry In House
Exterior
Exterior Feature Fencing: Full, Swimming Pool
Garage Spaces 2.0
Waterfront 1
Waterfront Description Ocean
View Y/N 1
View Ocean
Roof Type Asphalt Torch On,Metal
Parking Type Detached, Driveway, Garage Double
Total Parking Spaces 6
Building
Lot Description Irrigation Sprinkler(s), Landscaped, Walk on Waterfront
Building Description Cement Fibre,Frame Wood,Insulation All, Main Level Entry with Lower/Upper Lvl(s)
Faces West
Foundation Poured Concrete
Sewer Sewer Connected
Water Municipal
Architectural Style Contemporary
Additional Building Exists
Structure Type Cement Fibre,Frame Wood,Insulation All
Others
Tax ID 008-564-841
Ownership Freehold
Acceptable Financing Purchaser To Finance
Listing Terms Purchaser To Finance
Pets Description Aquariums, Birds, Caged Mammals, Cats, Dogs
Read Less
Want to know what your home might be worth? Contact us for a FREE valuation!

Our team is ready to help you sell your home for the highest possible price ASAP
Bought with Sotheby's International Realty Canada






