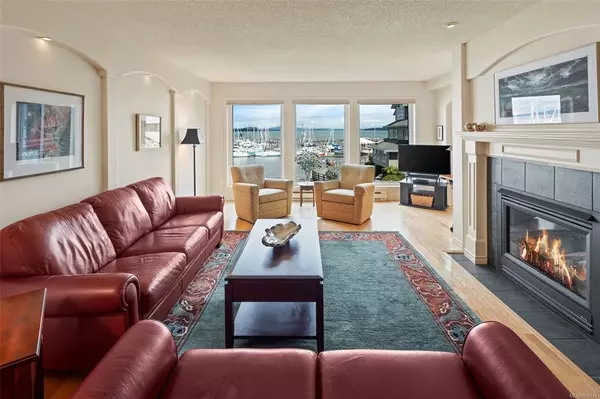$1,200,000
$1,150,000
4.3%For more information regarding the value of a property, please contact us for a free consultation.
9901 Third St #7 Sidney, BC V8L 3B1
2 Beds
2 Baths
1,593 SqFt
Key Details
Sold Price $1,200,000
Property Type Townhouse
Sub Type Row/Townhouse
Listing Status Sold
Purchase Type For Sale
Square Footage 1,593 sqft
Price per Sqft $753
Subdivision Ocean Villa
MLS Listing ID 904744
Sold Date 08/31/22
Style Rancher
Bedrooms 2
HOA Fees $387/mo
Rental Info No Rentals
Year Built 1980
Annual Tax Amount $4,015
Tax Year 2021
Property Description
Spectacular 2 bed/2 bath WATERFRONT townhome located in the heart of Sidney at the desirable Ocean Villa complex. Walking distance to all of Sidney's amenities, this is truly an extraordinary offering. Inside, the home has been completely renovated to the highest standards w/ quality craftsmanship throughout. The well-appointed gourmet kitchen w/ quartz counters & endless custom cabinetry is ideal for entertaining. The generous dining & living rooms, w/ custom built-ins & a cozy gas fireplace, enjoy picturesque Mt. Baker, Gulf Island, & marina views. The large master suite w/ spa-inspired ensuite, walk-in closet & sound-proofing insulation adjoins a heated sunroom to enjoy the views year round. Other features include, hardwood flooring, full size laundry room & two parking spots including separate garage w/ sizeable secure storage. Well maintained building w/ many recent common upgrades & immaculately kept lawns and gardens. You will not find a better waterfront opportunity.
Location
Province BC
County Capital Regional District
Area Si Sidney South-East
Direction East
Rooms
Basement None
Main Level Bedrooms 2
Kitchen 1
Interior
Interior Features Breakfast Nook, Ceiling Fan(s), Closet Organizer, Dining/Living Combo, French Doors, Storage
Heating Baseboard, Electric, Natural Gas, Radiant Floor
Cooling None
Flooring Tile, Wood
Fireplaces Number 1
Fireplaces Type Gas, Living Room
Fireplace 1
Window Features Blinds,Insulated Windows,Screens,Vinyl Frames
Appliance Dishwasher, Dryer, Oven/Range Electric, Range Hood, Refrigerator, Washer
Laundry In Unit
Exterior
Garage Spaces 1.0
Amenities Available Private Drive/Road
Waterfront 1
Waterfront Description Ocean
View Y/N 1
View Ocean
Roof Type Fibreglass Shingle
Handicap Access Primary Bedroom on Main
Parking Type Additional, Detached, Garage, Guest
Total Parking Spaces 2
Building
Lot Description Irregular Lot, Level
Building Description Cement Fibre,Frame Wood,Insulation: Ceiling,Insulation: Walls, Rancher
Faces East
Story 3
Foundation Poured Concrete
Sewer Sewer To Lot
Water Municipal
Structure Type Cement Fibre,Frame Wood,Insulation: Ceiling,Insulation: Walls
Others
HOA Fee Include Garbage Removal,Insurance,Maintenance Grounds,Recycling,Sewer,Water
Tax ID 000 780 006
Ownership Freehold/Strata
Acceptable Financing Purchaser To Finance
Listing Terms Purchaser To Finance
Pets Description Cats
Read Less
Want to know what your home might be worth? Contact us for a FREE valuation!

Our team is ready to help you sell your home for the highest possible price ASAP
Bought with Royal LePage Coast Capital - Oak Bay






