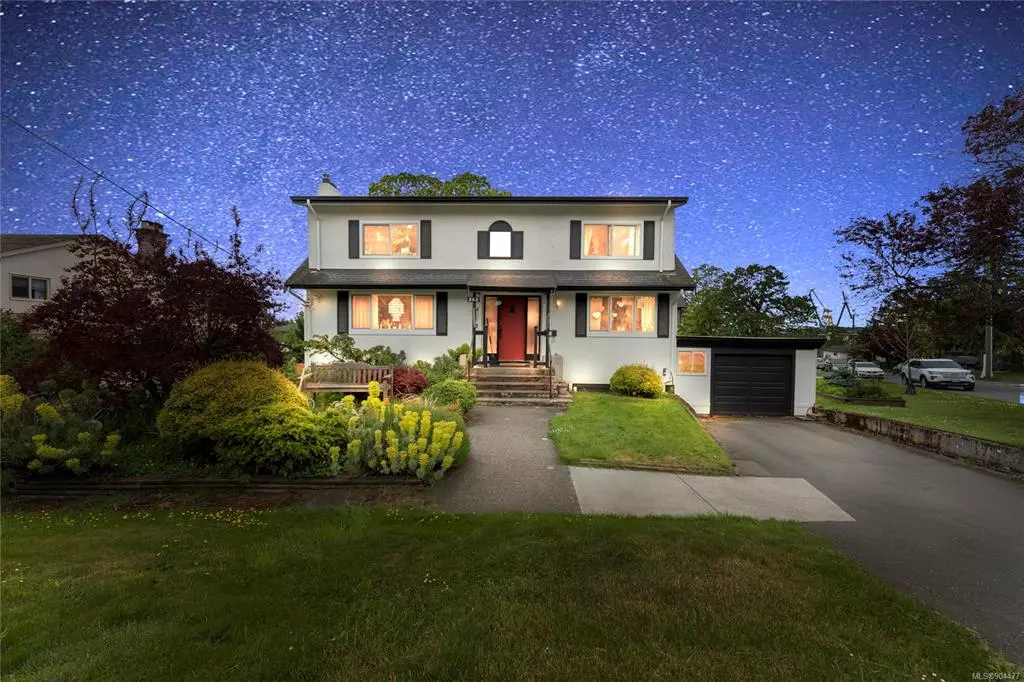$1,150,000
$1,175,000
2.1%For more information regarding the value of a property, please contact us for a free consultation.
865 Kindersley Rd Esquimalt, BC V9A 4M9
5 Beds
3 Baths
2,617 SqFt
Key Details
Sold Price $1,150,000
Property Type Single Family Home
Sub Type Single Family Detached
Listing Status Sold
Purchase Type For Sale
Square Footage 2,617 sqft
Price per Sqft $439
MLS Listing ID 904477
Sold Date 07/06/22
Style Main Level Entry with Lower/Upper Lvl(s)
Bedrooms 5
Rental Info Unrestricted
Year Built 1959
Annual Tax Amount $4,647
Tax Year 2021
Lot Size 5,662 Sqft
Acres 0.13
Property Description
A great opportunity to own this 5 bedroom, 3 bathroom home with income suite in the quiet Gorge Vale area! The main floor features a great floor plan with 2 good sized bedrooms, living room with a cozy wood burning fireplace, kitchen & dining area and laundry room. Upstairs you'll find 2 large bedrooms along with a spacious media/family room enough for all your needs. Surrounded by beautiful landscaping and lush greenery, you can find a large patio area with cute garden beds attached for added curb appeal. This home includes a legal one bedroom suite in the basement with long term tenant, stable income for years to come with no risk. Around the corner from Gorge Vale Golf Club, walking distance to the beach and Esquimalt Village, this is tremendous value in a AAA location, one of the last bastions of good value in Victoria & an opportunity not to be missed.
Location
Province BC
County Capital Regional District
Area Es Gorge Vale
Direction North
Rooms
Other Rooms Greenhouse
Basement Full, Partially Finished, Walk-Out Access, With Windows
Main Level Bedrooms 2
Kitchen 2
Interior
Interior Features Closet Organizer, Dining Room
Heating Baseboard, Electric, Forced Air, Natural Gas
Cooling None
Flooring Carpet, Laminate, Vinyl
Fireplaces Number 1
Fireplaces Type Living Room, Wood Burning
Fireplace 1
Window Features Blinds,Screens,Vinyl Frames,Window Coverings
Appliance F/S/W/D, Oven/Range Electric, Range Hood
Laundry In Unit
Exterior
Exterior Feature Balcony/Patio
Garage Spaces 1.0
Roof Type Fibreglass Shingle
Parking Type Attached, Garage
Total Parking Spaces 2
Building
Lot Description Irregular Lot
Building Description Stucco, Main Level Entry with Lower/Upper Lvl(s)
Faces North
Foundation Poured Concrete
Sewer Sewer To Lot
Water Municipal
Additional Building Exists
Structure Type Stucco
Others
Tax ID 029-788-307
Ownership Freehold
Pets Description Aquariums, Birds, Caged Mammals, Cats, Dogs
Read Less
Want to know what your home might be worth? Contact us for a FREE valuation!

Our team is ready to help you sell your home for the highest possible price ASAP
Bought with Royal LePage Coast Capital - Chatterton






