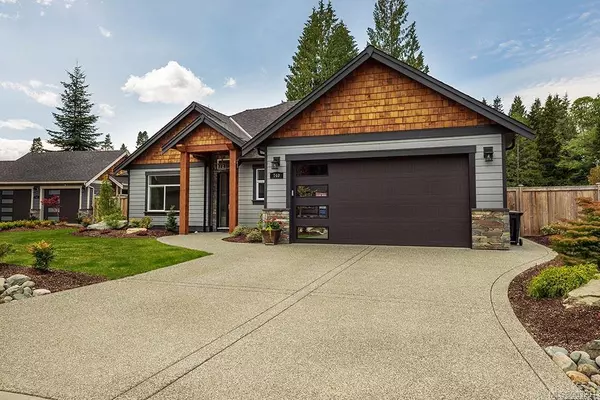$975,000
$998,000
2.3%For more information regarding the value of a property, please contact us for a free consultation.
740 Imperial Dr Parksville, BC V9P 1X8
3 Beds
2 Baths
1,715 SqFt
Key Details
Sold Price $975,000
Property Type Single Family Home
Sub Type Single Family Detached
Listing Status Sold
Purchase Type For Sale
Square Footage 1,715 sqft
Price per Sqft $568
Subdivision Brookside Estates
MLS Listing ID 903291
Sold Date 08/09/22
Style Rancher
Bedrooms 3
HOA Fees $75/mo
Rental Info Unrestricted
Year Built 2020
Annual Tax Amount $4,081
Tax Year 2022
Lot Size 7,840 Sqft
Acres 0.18
Property Description
This subdivision is nestled along the brook of French Creek. With private treed surroundings in a cul-de-sac, this rare property is a gem. This 1,715 sqft executive rancher boasts raised vaulted ceilings, open concept living with a floor to ceiling stone fireplace in the great room with European patio doors that open up to a covered stamped patio with Douglas fir posts and beams. The gorgeous kitchen offers soft close stainless steel drawers and cabinets. The tray ceiling master bedroom has a large walk in closet and ensuite with a separate shower and soaker tub. Both tiled bathroom floors are heated. A beautiful countered laundry room has a window for natural light.
Location
Province BC
County Nanaimo Regional District
Area Pq French Creek
Zoning RS1
Direction East
Rooms
Basement Crawl Space
Main Level Bedrooms 3
Kitchen 1
Interior
Interior Features Closet Organizer, Dining/Living Combo, Vaulted Ceiling(s)
Heating Heat Pump, Natural Gas
Cooling Air Conditioning
Flooring Tile, Wood
Fireplaces Number 1
Fireplaces Type Gas, Heatilator
Equipment Central Vacuum
Fireplace 1
Window Features Insulated Windows,Vinyl Frames
Appliance Dishwasher, Microwave, Oven/Range Electric, Refrigerator
Laundry In House
Exterior
Exterior Feature Fenced, Low Maintenance Yard, Sprinkler System
Garage Spaces 2.0
Utilities Available Cable Available, Electricity Available, Garbage, Natural Gas To Lot, Recycling
Roof Type Fibreglass Shingle
Parking Type Driveway, Garage Double
Total Parking Spaces 4
Building
Lot Description Cul-de-sac, Easy Access, Landscaped, Level, Marina Nearby, Near Golf Course, Park Setting, Private, Quiet Area, Serviced
Building Description Concrete,Frame Metal,Insulation: Ceiling,Insulation: Walls, Rancher
Faces East
Foundation Slab
Sewer Sewer Connected
Water Municipal
Architectural Style Contemporary
Structure Type Concrete,Frame Metal,Insulation: Ceiling,Insulation: Walls
Others
Tax ID 031-139-582
Ownership Freehold/Strata
Pets Description Cats, Dogs
Read Less
Want to know what your home might be worth? Contact us for a FREE valuation!

Our team is ready to help you sell your home for the highest possible price ASAP
Bought with eXp Realty






