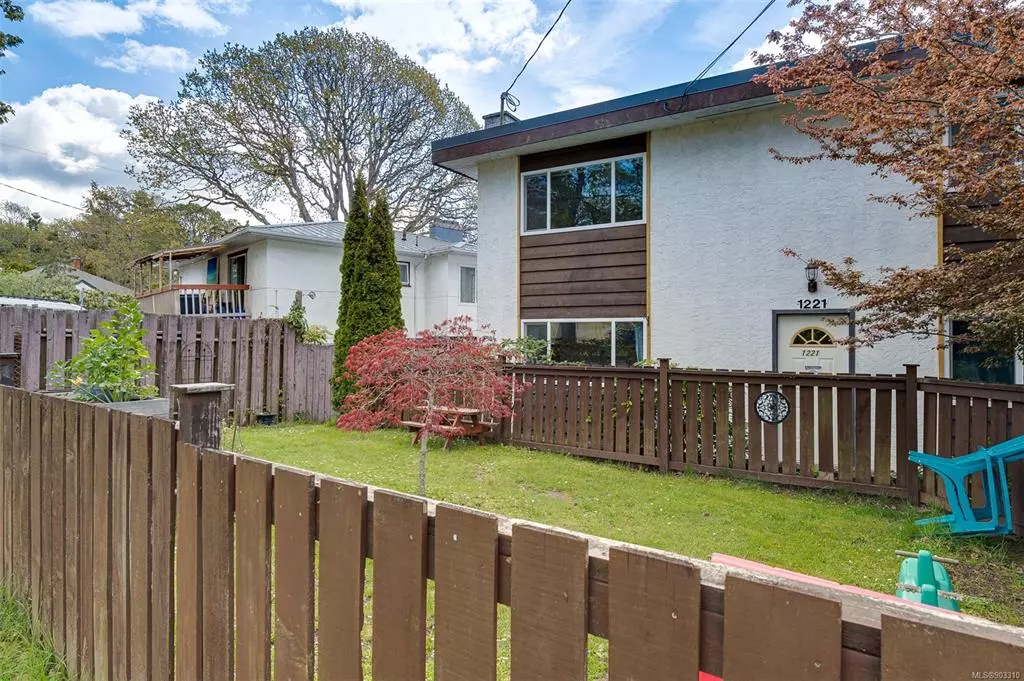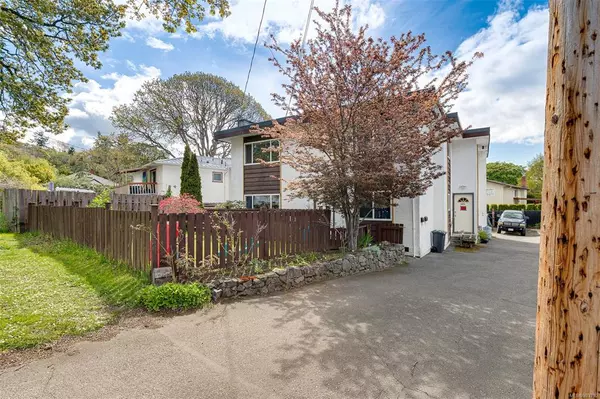$1,189,000
$1,199,000
0.8%For more information regarding the value of a property, please contact us for a free consultation.
1221-1225 Effingham St Esquimalt, BC V9A 4Y1
7 Beds
4 Baths
3,023 SqFt
Key Details
Sold Price $1,189,000
Property Type Multi-Family
Sub Type Full Duplex
Listing Status Sold
Purchase Type For Sale
Square Footage 3,023 sqft
Price per Sqft $393
MLS Listing ID 903310
Sold Date 08/02/22
Style Duplex Front/Back
Bedrooms 7
Rental Info Unrestricted
Year Built 1971
Annual Tax Amount $4,739
Tax Year 2021
Lot Size 5,662 Sqft
Acres 0.13
Property Description
Rare opportunity to purchase a purpose-built, legal, front and back Duplex on a great street in Esquimalt. 1221-1225 Effingham Street has 7 bedrooms, 4 bathrooms (3023 square feet!) and is walking distance to the new Esquimalt Town Square, CFB Naden, and Memorial Park. *New on-demand hot water and high-efficiency gas boiler installed in 2021* The front unit offers 4 bedrooms and 2 full bathrooms over 2 levels (1580 s/f) with a fully fenced front yard and private laundry. The back unit has 3 bedrooms and 2 full bathrooms over 2 levels (1443 s/f) with access to a shared laundry room. This is a turn-key investment property or an owner can live in one and rent out the other. Considering a co-purchase? This may be the perfect property where each family can have a spacious home for only $600,000 per side. Don't miss out, book a showing today. 24 hours notice is needed for the long-time tenants.
Location
Province BC
County Capital Regional District
Area Es Rockheights
Zoning RD-2
Direction North
Rooms
Other Rooms Storage Shed
Basement None
Main Level Bedrooms 3
Kitchen 4
Interior
Heating Hot Water, Natural Gas
Cooling None
Flooring Carpet, Laminate
Fireplaces Number 4
Fireplaces Type Family Room, Living Room, Wood Burning
Fireplace 1
Window Features Vinyl Frames
Appliance Dryer, F/S/W/D, Oven/Range Electric, Refrigerator, Washer
Laundry Common Area, In Unit
Exterior
Exterior Feature Fenced, Garden
Utilities Available Electricity To Lot, Natural Gas To Lot
Roof Type Asphalt Torch On
Parking Type Driveway, On Street, Open
Total Parking Spaces 3
Building
Building Description Stucco, Duplex Front/Back
Faces North
Foundation Poured Concrete
Sewer Sewer Connected
Water Municipal
Additional Building Potential
Structure Type Stucco
Others
Tax ID 003-041-221
Ownership Freehold
Pets Description Aquariums, Birds, Caged Mammals, Cats, Dogs
Read Less
Want to know what your home might be worth? Contact us for a FREE valuation!

Our team is ready to help you sell your home for the highest possible price ASAP
Bought with Coldwell Banker Oceanside Real Estate






