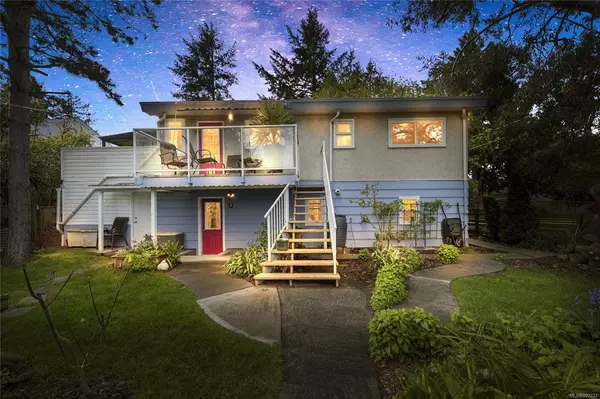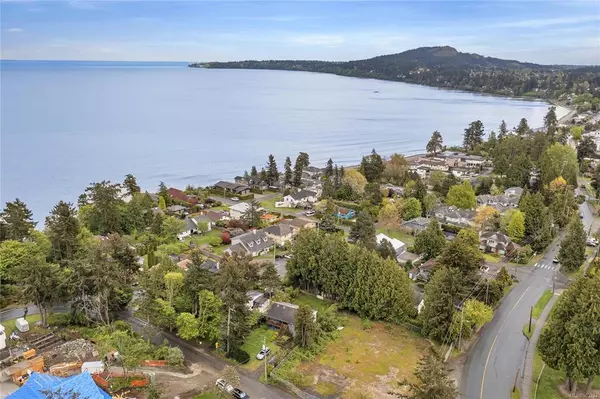$1,249,900
$1,249,900
For more information regarding the value of a property, please contact us for a free consultation.
1017 Fenn Ave Saanich, BC V8Y 1P4
3 Beds
2 Baths
2,006 SqFt
Key Details
Sold Price $1,249,900
Property Type Single Family Home
Sub Type Single Family Detached
Listing Status Sold
Purchase Type For Sale
Square Footage 2,006 sqft
Price per Sqft $623
MLS Listing ID 903233
Sold Date 07/25/22
Style Main Level Entry with Lower Level(s)
Bedrooms 3
Rental Info Unrestricted
Year Built 1956
Annual Tax Amount $3,993
Tax Year 2021
Lot Size 8,712 Sqft
Acres 0.2
Lot Dimensions 60x148
Property Description
I don't know where to begin. Gateway to "Street of Dreams". This 3 Bed 2 Bath 1957 beautifully maintained home, w/suite, sits on a large mature 8880 RS-18 lot (60x148) & is just 4 houses from the beach in highly sought after Cordova Bay. Main level features a spacious living room, dining area, bright chef inspired kitchen w/island, 4pce bath & two bedrooms. Lower level features a rec room, shared laundry and a 1 bed suite w/separate entrance & gas fireplace. The mature gardens include apple tree, pear tree, strawberries, raspberries and blue berries. Main level has white oak floors throughout (HWD floors under kitchen vinyl). Walking distance to Cordova Bay Elementary, Matticks Farm, Cordova Bay Golf Course, 2 Beaches & new shopping center. House backs on to Sark Rd offering additional parking and easy suite access. Check with municipality about the possibility of a garden suite. The icing on the cake is the gas on demand HW and gas furnace.
Location
Province BC
County Capital Regional District
Area Se Cordova Bay
Zoning RS-18
Direction North
Rooms
Basement Finished, Walk-Out Access, With Windows
Main Level Bedrooms 2
Kitchen 2
Interior
Heating Forced Air, Natural Gas
Cooling None
Flooring Carpet, Hardwood, Linoleum
Fireplaces Number 2
Fireplaces Type Gas, Insert, Wood Burning
Fireplace 1
Window Features Skylight(s),Vinyl Frames
Appliance Dishwasher, F/S/W/D, Microwave, Oven/Range Electric, Refrigerator
Laundry In House
Exterior
Exterior Feature Balcony/Deck, Fencing: Full, Garden
Garage Spaces 1.0
Roof Type Asphalt Torch On
Parking Type Driveway, Garage
Total Parking Spaces 2
Building
Lot Description Central Location, Easy Access, Family-Oriented Neighbourhood, Landscaped, Near Golf Course, Park Setting, Quiet Area, Recreation Nearby, Serviced, Shopping Nearby, Southern Exposure
Building Description Insulation All,Stucco,Wood, Main Level Entry with Lower Level(s)
Faces North
Foundation Poured Concrete
Sewer Sewer Connected
Water Municipal
Architectural Style West Coast
Additional Building Exists
Structure Type Insulation All,Stucco,Wood
Others
Tax ID 003-148-921
Ownership Freehold
Acceptable Financing Purchaser To Finance
Listing Terms Purchaser To Finance
Pets Description Aquariums, Birds, Caged Mammals, Cats, Dogs
Read Less
Want to know what your home might be worth? Contact us for a FREE valuation!

Our team is ready to help you sell your home for the highest possible price ASAP
Bought with Engel & Volkers Vancouver Island






