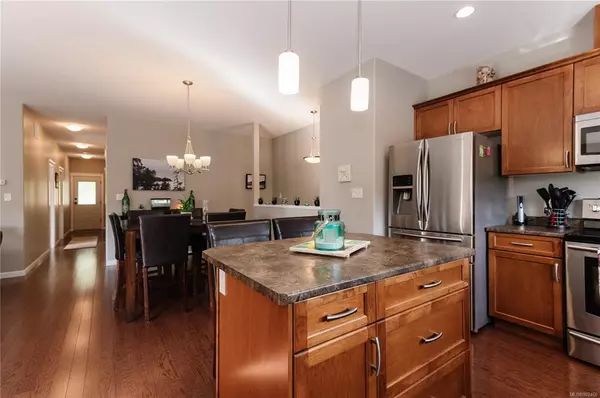$649,900
$649,900
For more information regarding the value of a property, please contact us for a free consultation.
1424 Alder St S #15 Campbell River, BC V9W 0B4
4 Beds
3 Baths
2,217 SqFt
Key Details
Sold Price $649,900
Property Type Multi-Family
Sub Type Half Duplex
Listing Status Sold
Purchase Type For Sale
Square Footage 2,217 sqft
Price per Sqft $293
Subdivision Alderwood Grove
MLS Listing ID 902466
Sold Date 07/06/22
Style Duplex Side/Side
Bedrooms 4
HOA Fees $129/mo
Rental Info Unrestricted
Year Built 2013
Annual Tax Amount $3,225
Tax Year 2021
Lot Size 7,405 Sqft
Acres 0.17
Property Description
Pride of ownership is evident in this 2200sqft 4bdrm 3 full bath 1/2 duplex home that has an excellent floor plan for a growing family. Open concept living on the upper main floor, beautiful kitchen with stainless appliances with spacious dining area and living room with beautiful hardwood flooring. There are 3 good sized bedrooms on the main upper level, with an ensuite off the primary bedroom and a walk-through closet. On the lower level there is the 4th bedroom and 3rd bathroom with the oversized family room measuring 23x12, that is plumbed for a future wet bar. Enjoy the views from your front deck and beautifully manicured rear yard. This bareland strata development has no age or rental restrictions with two pets permitted.
Location
Province BC
County Campbell River, City Of
Area Cr Willow Point
Zoning RM-1
Direction South
Rooms
Basement Finished, Full, Walk-Out Access
Main Level Bedrooms 3
Kitchen 1
Interior
Interior Features Dining/Living Combo
Heating Electric, Forced Air
Cooling None
Flooring Mixed
Equipment Central Vacuum Roughed-In
Window Features Insulated Windows
Appliance F/S/W/D, Oven/Range Electric, Range Hood
Laundry In House
Exterior
Exterior Feature Balcony/Deck, Fencing: Full
Garage Spaces 1.0
Utilities Available Underground Utilities
Roof Type Fibreglass Shingle
Parking Type Attached, Driveway, Garage
Total Parking Spaces 3
Building
Lot Description Central Location, Cul-de-sac, Easy Access, Family-Oriented Neighbourhood, Landscaped, No Through Road, Quiet Area, Recreation Nearby
Building Description Frame Wood,Insulation: Ceiling,Insulation: Walls,Vinyl Siding, Duplex Side/Side
Faces South
Foundation Poured Concrete, Slab
Sewer Sewer Connected
Water Municipal
Structure Type Frame Wood,Insulation: Ceiling,Insulation: Walls,Vinyl Siding
Others
Tax ID 028-365-691
Ownership Freehold/Strata
Acceptable Financing Must Be Paid Off
Listing Terms Must Be Paid Off
Pets Description Cats, Dogs, Number Limit
Read Less
Want to know what your home might be worth? Contact us for a FREE valuation!

Our team is ready to help you sell your home for the highest possible price ASAP
Bought with RE/MAX Check Realty






