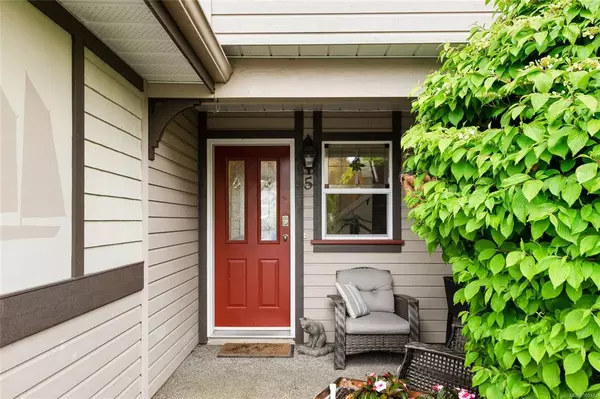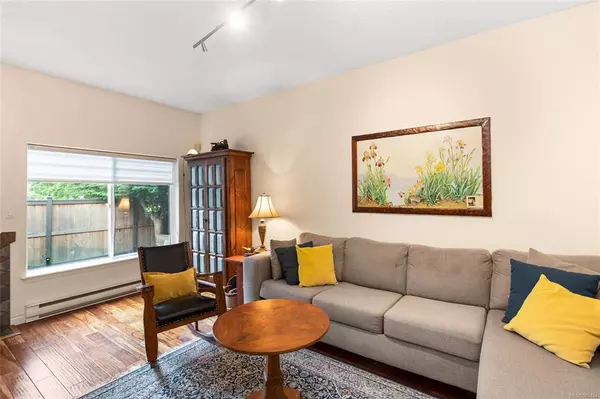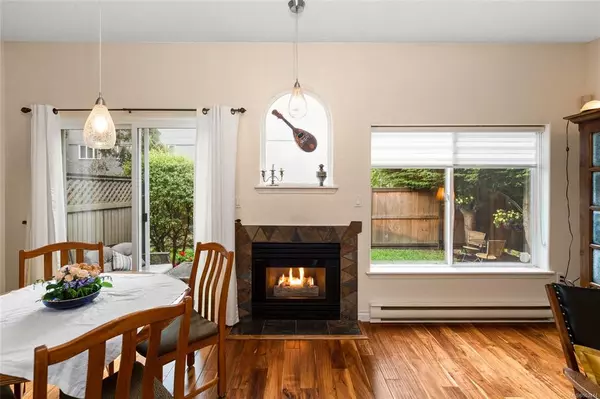$735,000
$750,000
2.0%For more information regarding the value of a property, please contact us for a free consultation.
540 Nelson St #5 Esquimalt, BC V9A 6P6
3 Beds
3 Baths
1,356 SqFt
Key Details
Sold Price $735,000
Property Type Townhouse
Sub Type Row/Townhouse
Listing Status Sold
Purchase Type For Sale
Square Footage 1,356 sqft
Price per Sqft $542
MLS Listing ID 902444
Sold Date 07/29/22
Style Main Level Entry with Upper Level(s)
Bedrooms 3
HOA Fees $350/mo
Rental Info No Rentals
Year Built 1995
Annual Tax Amount $3,219
Tax Year 2021
Lot Size 1,742 Sqft
Acres 0.04
Property Description
Gorgeous and UPDATED corner unit Townhome!! This 3 bedroom and 3 bathroom is a block from the water and offers a fantastic floor plan. On the main level you have a bright living room, large kitchen with granite countertops and stainless-steel appliances, dining room with sliding glass doors out to your private back yard with patio, 2-piece bathroom with laundry, plenty of storage under the stairs, and a single car garage. Upstairs offers a spacious primary bedroom with walk in closet and 2-piece ensuite, 2 more large bedrooms – one with vaulted ceilings, 4-piece bathroom, office nook, plus an intriguing loft area. Additional features include new flooring throughout, updated bathrooms, gas fireplace, skylights, and more! Centrally located and close to shopping, parks, schools, bus routes, restaurants, and minutes to Downtown Victoria. A rare townhome in this neighbourhood, definitely a MUST SEE!!
Location
Province BC
County Capital Regional District
Area Es Esquimalt
Direction East
Rooms
Basement None
Kitchen 1
Interior
Heating Baseboard, Electric, Natural Gas
Cooling None
Fireplaces Number 1
Fireplaces Type Gas, Living Room
Fireplace 1
Appliance Dishwasher, F/S/W/D
Laundry In Unit
Exterior
Garage Spaces 1.0
Roof Type Asphalt Shingle
Parking Type Driveway, Garage
Total Parking Spaces 2
Building
Building Description Wood, Main Level Entry with Upper Level(s)
Faces East
Story 3
Foundation Poured Concrete
Sewer Sewer Connected
Water Municipal
Structure Type Wood
Others
Tax ID 023-106-930
Ownership Freehold/Strata
Acceptable Financing Purchaser To Finance
Listing Terms Purchaser To Finance
Pets Description Aquariums, Birds, Caged Mammals, Cats, Dogs, Number Limit
Read Less
Want to know what your home might be worth? Contact us for a FREE valuation!

Our team is ready to help you sell your home for the highest possible price ASAP
Bought with Pemberton Holmes - Cloverdale






