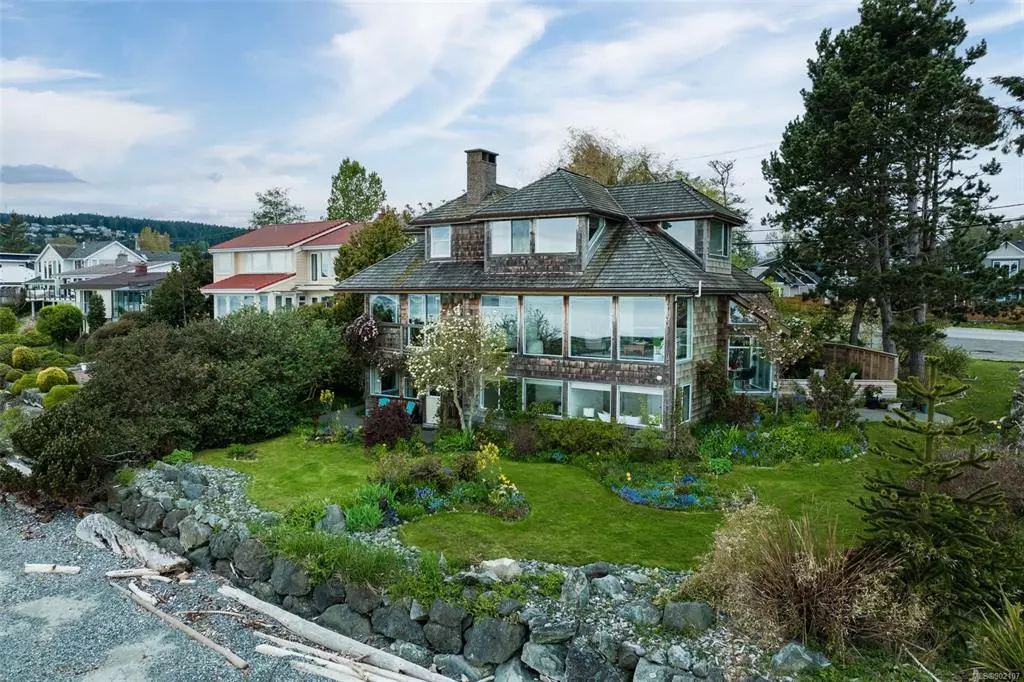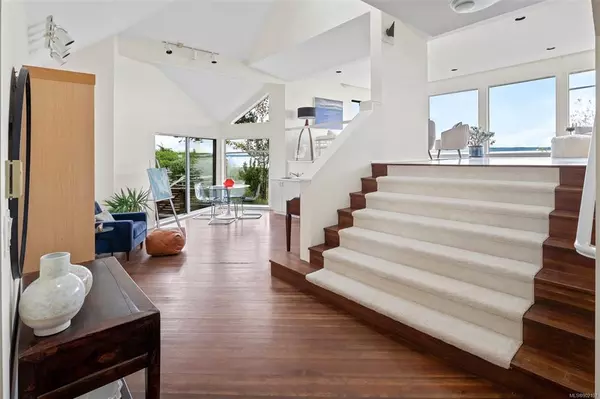$2,501,000
$2,499,000
0.1%For more information regarding the value of a property, please contact us for a free consultation.
9265 Lochside Dr North Saanich, BC V8L 1N5
3 Beds
3 Baths
2,918 SqFt
Key Details
Sold Price $2,501,000
Property Type Single Family Home
Sub Type Single Family Detached
Listing Status Sold
Purchase Type For Sale
Square Footage 2,918 sqft
Price per Sqft $857
MLS Listing ID 902107
Sold Date 06/30/22
Style Ground Level Entry With Main Up
Bedrooms 3
Rental Info Unrestricted
Year Built 1947
Annual Tax Amount $5,202
Tax Year 2021
Lot Size 6,969 Sqft
Acres 0.16
Lot Dimensions 109 x 101
Property Sub-Type Single Family Detached
Property Description
OCEANFRONT HIDDEN GEM! Loved by the same family for generations, this home is on the market for the FIRST time. Built by a prominent local artist, it's no stranger to showing off. In 1989 the house was almost completely rebuilt and moved onto a new foundation. The welcoming foyer features vaulted ceilings & access to the attached garage. The bright piano room was an artist's studio. The main level is awe-inspiring with bright windows making the ocean feel like you could touch it. Kitchen & dining room boast South ocean views which are the perfect backdrop for entertaining. On the top floor, a large primary bedroom with ensuite bath & a den. Downstairs, you will find a 2-bedroom suite. The 6970 sq ft lot is extremely private & has no neighbor to the North. The flat yard is protected by a rock retaining wall. Walk the beach every morning, paint in your inspiring sunlight-filled yard, or just enjoy the views! Minutes to the airport - this may be a perfect fly-in and fly-out vacation spot.
Location
Province BC
County Capital Regional District
Area Ns Bazan Bay
Zoning R-2
Direction Southeast
Rooms
Other Rooms Storage Shed
Basement Finished, Full, Walk-Out Access
Kitchen 2
Interior
Interior Features Dining Room, Eating Area, Jetted Tub, Storage, Vaulted Ceiling(s)
Heating Electric, Radiant Ceiling
Cooling None
Fireplaces Number 2
Fireplaces Type Wood Burning
Fireplace 1
Appliance F/S/W/D
Laundry In House
Exterior
Exterior Feature Balcony/Deck, See Remarks
Parking Features Attached
Waterfront Description Ocean
View Y/N 1
View Ocean
Roof Type Shake
Total Parking Spaces 5
Building
Lot Description Easy Access, Landscaped, Marina Nearby, Near Golf Course, Private, Recreation Nearby, Shopping Nearby, Walk on Waterfront
Building Description Frame Wood,Insulation All,Shingle-Wood,See Remarks, Ground Level Entry With Main Up
Faces Southeast
Foundation Poured Concrete
Sewer Sewer Connected
Water Municipal
Additional Building Exists
Structure Type Frame Wood,Insulation All,Shingle-Wood,See Remarks
Others
Tax ID 006-016-588
Ownership Freehold
Pets Allowed Aquariums, Birds, Caged Mammals, Cats, Dogs
Read Less
Want to know what your home might be worth? Contact us for a FREE valuation!

Our team is ready to help you sell your home for the highest possible price ASAP
Bought with Engel & Volkers Vancouver Island






