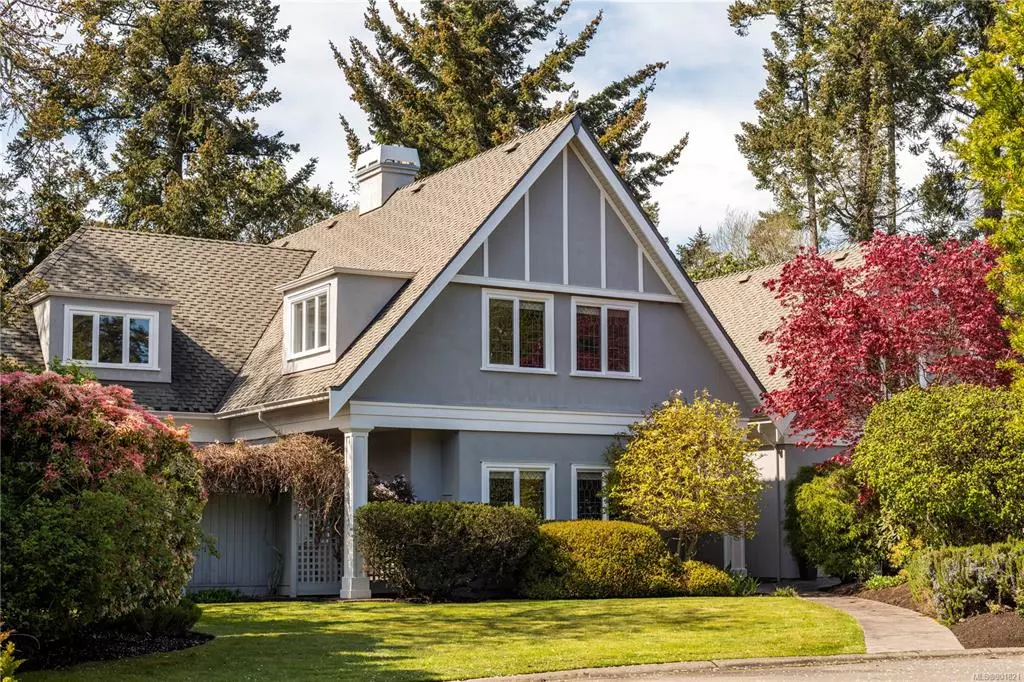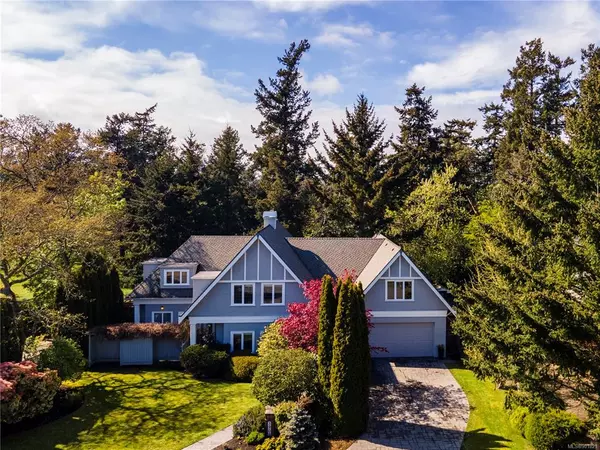$2,501,000
$2,450,000
2.1%For more information regarding the value of a property, please contact us for a free consultation.
3906 Gibson Crt S Saanich, BC V8N 6E2
4 Beds
4 Baths
3,793 SqFt
Key Details
Sold Price $2,501,000
Property Type Single Family Home
Sub Type Single Family Detached
Listing Status Sold
Purchase Type For Sale
Square Footage 3,793 sqft
Price per Sqft $659
MLS Listing ID 901821
Sold Date 06/29/22
Style Main Level Entry with Upper Level(s)
Bedrooms 4
Rental Info Unrestricted
Year Built 1998
Annual Tax Amount $6,527
Tax Year 2021
Lot Size 10,018 Sqft
Acres 0.23
Property Description
Welcome to 3906 Gibson Court a wonderful family home tucked away on a quiet cul-de-sac in the prestigious 10 mile pt neighbourhood. Updated and loved over the years offering over 3700 sq. ft. with soaring ceilings, in-floor heating and including a bright chef's kitchen complete with large centre island, quality appliances, an eating area and private views to the back garden with French door access to two patios. A cozy family room with gas fireplace, built in cabinetry and formal dining and living rooms separated by a second gas fireplace complete the main level. Upstairs boasts 4 generous bedrooms including a primary owners retreat with spa inspired 5 piece ensuite, walk-in closet and ample light. There is also a separate family area for the kids or teens. Tremendous curb appeal, 2 car attached garage and boatstorage/workshop all in a superb location close to amenities, a network of walking trails, the waterfront, University of Victoria and a short drive to the downtown core.
Location
Province BC
County Capital Regional District
Area Se Ten Mile Point
Direction South
Rooms
Basement Crawl Space
Kitchen 1
Interior
Interior Features French Doors, Soaker Tub, Vaulted Ceiling(s)
Heating Baseboard, Electric, Hot Water, Radiant Floor
Cooling None
Flooring Wood
Fireplaces Number 2
Fireplaces Type Family Room, Living Room, Propane
Fireplace 1
Appliance F/S/W/D
Laundry In House
Exterior
Garage Spaces 2.0
Roof Type Fibreglass Shingle
Parking Type Driveway, Garage Double
Total Parking Spaces 4
Building
Lot Description Cul-de-sac, Irrigation Sprinkler(s)
Building Description Frame Wood,Insulation: Ceiling,Insulation: Walls,Stucco, Main Level Entry with Upper Level(s)
Faces South
Foundation Poured Concrete
Sewer Sewer To Lot
Water Municipal
Structure Type Frame Wood,Insulation: Ceiling,Insulation: Walls,Stucco
Others
Restrictions Building Scheme
Tax ID 002-819-171
Ownership Freehold
Pets Description Aquariums, Birds, Caged Mammals, Cats, Dogs
Read Less
Want to know what your home might be worth? Contact us for a FREE valuation!

Our team is ready to help you sell your home for the highest possible price ASAP
Bought with Pemberton Holmes Ltd. - Oak Bay






