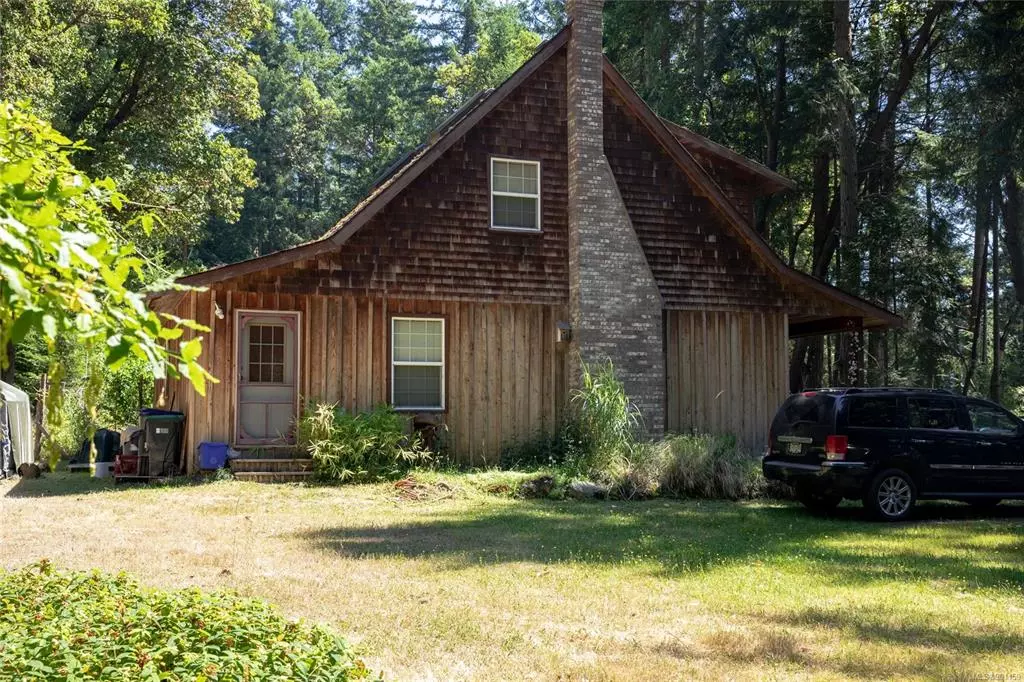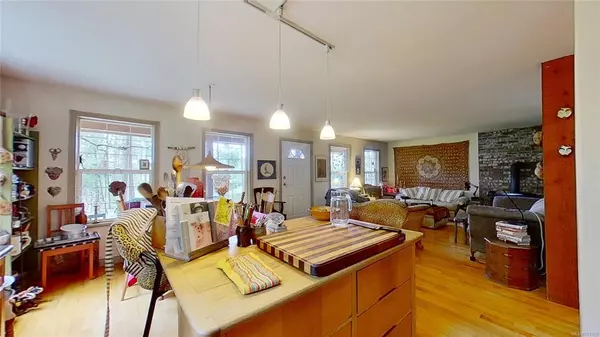$695,500
$799,000
13.0%For more information regarding the value of a property, please contact us for a free consultation.
1176 South Rd Gabriola Island, BC V0R 1X4
3 Beds
2 Baths
1,595 SqFt
Key Details
Sold Price $695,500
Property Type Single Family Home
Sub Type Single Family Detached
Listing Status Sold
Purchase Type For Sale
Square Footage 1,595 sqft
Price per Sqft $436
MLS Listing ID 901159
Sold Date 10/03/22
Style Main Level Entry with Upper Level(s)
Bedrooms 3
Rental Info Unrestricted
Year Built 1997
Annual Tax Amount $2,544
Tax Year 2021
Lot Size 5.030 Acres
Acres 5.03
Property Description
Gulf Island 3 bedroom & 2 bathroom 1600 sq.ft home surrounded by a large clearing on a private 5 acre property on Gabriola. This inviting home has gorgeous rooflines, wood shingles, a covered porch, dormers, wood features and is surrounded by beautiful rock work. Youll feel the warmth of the natural materials including the wood floors, custom wood kitchen cabinets, and the woodstove in the living room. The well-laid-out home has the main living areas on the main floor with a large mudroom at the back and 2 bedrooms and a bathroom upstairs. The south-facing property is surrounded by nature, enjoy looking at the variety of trees, the natural boulders and the salal on the edge of the property. Youll feel surrounded in privacy in this inviting home on acreage, zoning allows for a 968 sq ft cottage. There is a small studio building in the clearing the perfect place to create, come and explore the island life! All information to be verified by the buyer if deemed important.
Location
Province BC
County Islands Trust
Area Isl Gabriola Island
Zoning LRR
Direction South
Rooms
Other Rooms Workshop
Basement Crawl Space
Main Level Bedrooms 1
Kitchen 1
Interior
Interior Features Dining/Living Combo
Heating Baseboard, Electric
Cooling None
Flooring Mixed
Fireplaces Number 1
Fireplaces Type Wood Stove
Fireplace 1
Window Features Insulated Windows
Appliance F/S/W/D
Laundry In House
Exterior
Exterior Feature Garden
Utilities Available Compost, Electricity To Lot, Garbage, Recycling
Roof Type Fibreglass Shingle
Handicap Access Ground Level Main Floor
Parking Type Driveway, RV Access/Parking
Total Parking Spaces 5
Building
Lot Description Acreage, Marina Nearby, Near Golf Course
Building Description Insulation: Ceiling,Insulation: Walls,Wood, Main Level Entry with Upper Level(s)
Faces South
Foundation Poured Concrete
Sewer Septic System
Water Well: Drilled
Architectural Style West Coast
Additional Building Potential
Structure Type Insulation: Ceiling,Insulation: Walls,Wood
Others
Tax ID 001-426-478
Ownership Freehold
Pets Description Aquariums, Birds, Caged Mammals, Cats, Dogs
Read Less
Want to know what your home might be worth? Contact us for a FREE valuation!

Our team is ready to help you sell your home for the highest possible price ASAP
Bought with Royal LePage Nanaimo Realty Gabriola






