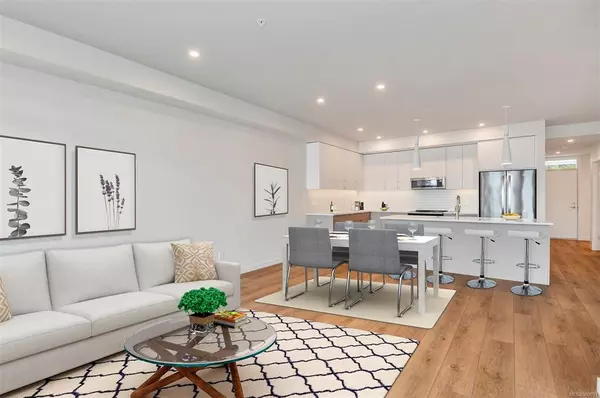$699,000
$699,000
For more information regarding the value of a property, please contact us for a free consultation.
684 Island Hwy S #503 Campbell River, BC V9W 1A6
2 Beds
2 Baths
1,181 SqFt
Key Details
Sold Price $699,000
Property Type Condo
Sub Type Condo Apartment
Listing Status Sold
Purchase Type For Sale
Square Footage 1,181 sqft
Price per Sqft $591
Subdivision Parq Shore
MLS Listing ID 900691
Sold Date 05/26/22
Style Condo
Bedrooms 2
HOA Fees $410/mo
Rental Info Some Rentals
Year Built 2020
Tax Year 2021
Lot Size 1,306 Sqft
Acres 0.03
Property Description
Looking for the WOW factor? This remarkable property, built by Crowne Pacific in 2020, is a perfect fit for you if you are looking for breathtaking unobstructed ocean views, enjoy watching cruise ships and sea life from your main living areas, appreciate quality finishes & contemporary design, want open concept modern living with oversized entertainment island and you dream of lounging on a generous view balcony offering specious outdoor living. Add to the list: heat pump, 9' ceilings, luxury plank flooring, Master ensuite with heated floors, quartz countertops throughout, LED lighting, high end stainless appliances and remote blinds in Living Room and Master. On-site amenities include fully equipped gym, bike storage, storage lockers, community patio & party room, keyless entry and secured underground parking. This is a once-in-a-lifetime opportunity to purchase a beautiful immaculate condo that is less than a year old with the remaining 2-5-10 year warranty intact.
Location
Province BC
County Campbell River, City Of
Area Cr Campbell River Central
Direction Southeast
Rooms
Main Level Bedrooms 2
Kitchen 1
Interior
Interior Features Dining/Living Combo
Heating Heat Pump
Cooling HVAC
Flooring Other
Equipment Electric Garage Door Opener
Window Features Window Coverings
Appliance F/S/W/D, Microwave, Oven/Range Electric, Range Hood
Laundry In House
Exterior
Exterior Feature Balcony, Lighting, Security System, Sprinkler System, Water Feature
Amenities Available Bike Storage, Clubhouse, Common Area, Elevator(s), Fitness Centre, Recreation Room, Secured Entry, Storage Unit
Waterfront 1
Waterfront Description Ocean
View Y/N 1
View Mountain(s), Ocean
Roof Type Membrane
Handicap Access Accessible Entrance
Parking Type Underground
Total Parking Spaces 1
Building
Lot Description Central Location, Landscaped, Level, Recreation Nearby, Shopping Nearby, Southern Exposure
Building Description Frame Wood,Insulation All,Vinyl Siding,Other, Condo
Faces Southeast
Story 6
Foundation Poured Concrete
Sewer Sewer Connected
Water Municipal
Architectural Style Contemporary
Structure Type Frame Wood,Insulation All,Vinyl Siding,Other
Others
HOA Fee Include Caretaker,Garbage Removal,Insurance,Maintenance Grounds,Maintenance Structure,Property Management,Sewer,Water
Tax ID 031-366-058
Ownership Freehold/Strata
Acceptable Financing Purchaser To Finance
Listing Terms Purchaser To Finance
Pets Description Cats, Dogs
Read Less
Want to know what your home might be worth? Contact us for a FREE valuation!

Our team is ready to help you sell your home for the highest possible price ASAP
Bought with Royal LePage Advance Realty






