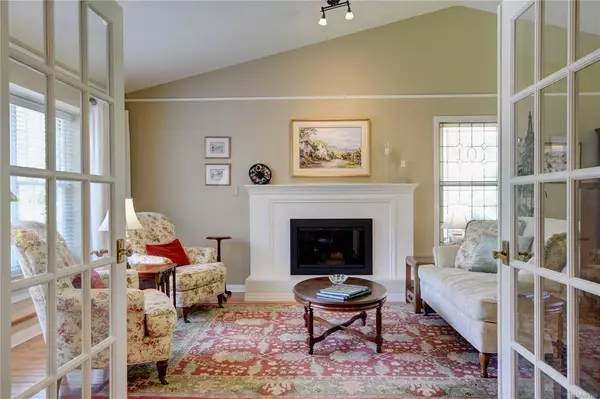$2,378,000
$2,250,000
5.7%For more information regarding the value of a property, please contact us for a free consultation.
3913 Gibson Crt Saanich, BC V8N 6E2
5 Beds
3 Baths
3,295 SqFt
Key Details
Sold Price $2,378,000
Property Type Single Family Home
Sub Type Single Family Detached
Listing Status Sold
Purchase Type For Sale
Square Footage 3,295 sqft
Price per Sqft $721
MLS Listing ID 901300
Sold Date 06/22/22
Style Ground Level Entry With Main Up
Bedrooms 5
Rental Info Unrestricted
Year Built 1988
Annual Tax Amount $6,031
Tax Year 2021
Lot Size 10,018 Sqft
Acres 0.23
Property Description
Outstanding family home located on a quiet cul-de-sac & steps to walking trails in the prestigious 10 Mile Point community. This 3295 sq ft property has a gracious floor plan with living & dining room, renovated kitchen & family room. Large windows brings in an abundance of light & views to the enchanting gardens. Easy access to the back patio lends to entertaining. Upstairs is a rare 5 bedroom layout (1 bdrm with no closet and could also be used as rec room/studio/gym). Primary bdrm offers an oasis of calm with fireplace, sitting area, walk-in closet & en-suite. Enjoy the double garage with workshop & fully landscaped & fenced yard. The gardens have been masterfully designed. This elegant home has been beautifully maintained. Close to all levels of quality schools & UVic. Walkable to amenities at Cadboro Bay Village, Gyro Beach, oceanside parks. A simply wonderful home in a high value location with nature at your doorstep! Please contact your Victoria Realtor to book all showings.
Location
Province BC
County Capital Regional District
Area Se Ten Mile Point
Direction Northwest
Rooms
Basement None
Main Level Bedrooms 1
Kitchen 1
Interior
Heating Heat Pump
Cooling Air Conditioning
Fireplaces Number 2
Fireplaces Type Wood Burning
Equipment Central Vacuum
Fireplace 1
Appliance Dishwasher, F/S/W/D
Laundry In House
Exterior
Exterior Feature Balcony/Patio, Fencing: Full, Garden, Sprinkler System
Garage Spaces 2.0
Roof Type Asphalt Shingle
Handicap Access Accessible Entrance
Parking Type Garage Double
Total Parking Spaces 4
Building
Lot Description Cul-de-sac
Building Description Stucco, Ground Level Entry With Main Up
Faces Northwest
Foundation Poured Concrete
Sewer Sewer Connected
Water Municipal
Structure Type Stucco
Others
Tax ID 002-819-252
Ownership Freehold
Acceptable Financing Purchaser To Finance
Listing Terms Purchaser To Finance
Pets Description Aquariums, Birds, Caged Mammals, Cats, Dogs
Read Less
Want to know what your home might be worth? Contact us for a FREE valuation!

Our team is ready to help you sell your home for the highest possible price ASAP
Bought with Engel & Volkers Vancouver Island






