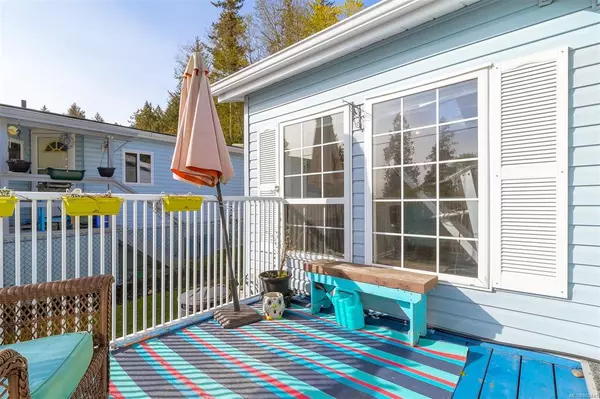$450,000
$390,000
15.4%For more information regarding the value of a property, please contact us for a free consultation.
2779 Stautw Rd #707 Central Saanich, BC V8M 2C8
3 Beds
2 Baths
1,745 SqFt
Key Details
Sold Price $450,000
Property Type Manufactured Home
Sub Type Manufactured Home
Listing Status Sold
Purchase Type For Sale
Square Footage 1,745 sqft
Price per Sqft $257
MLS Listing ID 900441
Sold Date 07/29/22
Style Rancher
Bedrooms 3
HOA Fees $425/mo
Rental Info No Rentals
Year Built 1992
Annual Tax Amount $1,390
Tax Year 2021
Lot Size 6,534 Sqft
Acres 0.15
Lot Dimensions 60 ft wide x 106 ft deep
Property Description
Here it is! An affordable, spacious, and family oriented THREE BEDROOM TWO BATH home. Immaculate and beautifully updated throughout with luxury features that include a large master bedroom with ensuite bath, gourmet kitchen with pantry, skylights, open concept living and dining room, and a convenient family room and office off the kitchen. It's very bright, with both a sun deck and a ground level patio. You'll enjoy the private yard which is fenced, beautifully landscaped, with a garden and work shed backing onto green space. It's only a short walk to the oceanfront, just minutes to shopping and all amenities. No age restriction and your pets are welcome. This is a must see, truly one of the best homes in popular Cedar Ridge Estates.
Location
Province BC
County Capital Regional District
Area Cs Island View
Zoning manu
Direction East
Rooms
Other Rooms Storage Shed
Basement Crawl Space
Main Level Bedrooms 3
Kitchen 1
Interior
Interior Features Ceiling Fan(s), Dining/Living Combo, Eating Area, Storage
Heating Baseboard, Electric, Forced Air
Cooling None
Flooring Laminate, Wood
Fireplaces Number 1
Fireplaces Type Electric, Family Room
Fireplace 1
Window Features Blinds,Insulated Windows,Screens
Appliance Dishwasher, F/S/W/D
Laundry In House
Exterior
Exterior Feature Balcony/Patio, Fencing: Full
Utilities Available Cable To Lot, Electricity To Lot, Garbage, Phone To Lot, Recycling
Roof Type Fibreglass Shingle
Handicap Access Ground Level Main Floor, Primary Bedroom on Main
Parking Type Driveway
Total Parking Spaces 2
Building
Lot Description Private, Rectangular Lot, Serviced
Building Description Insulation: Ceiling,Insulation: Walls,Vinyl Siding, Rancher
Faces East
Foundation Other
Sewer Sewer Connected
Water Municipal
Architectural Style California
Structure Type Insulation: Ceiling,Insulation: Walls,Vinyl Siding
Others
Ownership Leasehold
Acceptable Financing Purchaser To Finance
Listing Terms Purchaser To Finance
Pets Description Cats, Dogs
Read Less
Want to know what your home might be worth? Contact us for a FREE valuation!

Our team is ready to help you sell your home for the highest possible price ASAP
Bought with Engel & Volkers Vancouver Island






