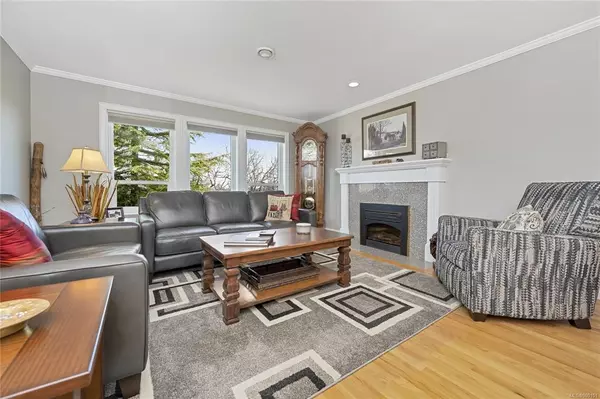$1,325,000
$1,249,900
6.0%For more information regarding the value of a property, please contact us for a free consultation.
881 Nicholson St #3 Saanich, BC V8X 5C5
3 Beds
4 Baths
2,841 SqFt
Key Details
Sold Price $1,325,000
Property Type Townhouse
Sub Type Row/Townhouse
Listing Status Sold
Purchase Type For Sale
Square Footage 2,841 sqft
Price per Sqft $466
Subdivision Christmas Hill
MLS Listing ID 900151
Sold Date 06/15/22
Style Main Level Entry with Lower Level(s)
Bedrooms 3
HOA Fees $633/mo
Rental Info Some Rentals
Year Built 1988
Annual Tax Amount $3,925
Tax Year 2021
Lot Size 3,049 Sqft
Acres 0.07
Property Description
Tastefully updated & move-in ready, this spacious townhome offers over 1500 sq.ft on the main + a large walk-out lower level ideal for entertaining accommodating guests. No need to do the stairs with a luxurious Primary Bed on the main featuring updated ensuite with Heated Floors, his & hers sinks & walk-in shower. Inline Living/Dining rooms with gleaming Oak Flooring & Fireplace. The Kitchen features new appliances (induction cooktop), Granite countertops & eating area with a private patio to enjoy your morning coffee. A second upstairs bed offers access to the front patio area. Laundry & Double Car garage also on the main level. The lower floor offers Guest Bed with ensuite & walk-in closet, recreation room, office area, media/hobby room, full 4-pce bath & additional storage. New windows & unique to this well-run Strata are the multiple patio & deck areas plus the Heat pump that provides year-round comfort - Central location a stones throw from Christmas Hill Park & walking trails.
Location
Province BC
County Capital Regional District
Area Se High Quadra
Zoning RES
Direction West
Rooms
Basement Full, Partially Finished, Walk-Out Access
Main Level Bedrooms 2
Kitchen 1
Interior
Interior Features Ceiling Fan(s), Closet Organizer, Dining/Living Combo, Storage, Workshop
Heating Baseboard, Electric, Heat Pump
Cooling Other
Flooring Carpet, Linoleum, Tile, Wood
Fireplaces Number 1
Fireplaces Type Electric, Living Room
Equipment Central Vacuum, Electric Garage Door Opener
Fireplace 1
Window Features Blinds,Insulated Windows,Screens,Skylight(s)
Appliance Dishwasher, F/S/W/D, Microwave
Laundry In Unit
Exterior
Exterior Feature Balcony/Patio, Sprinkler System
Garage Spaces 2.0
Utilities Available Cable To Lot, Electricity To Lot, Garbage, Phone To Lot, Underground Utilities
Roof Type Asphalt Shingle
Handicap Access Ground Level Main Floor, No Step Entrance, Primary Bedroom on Main, Wheelchair Friendly
Parking Type Driveway, Garage Double, Guest
Total Parking Spaces 2
Building
Lot Description Gated Community, Irrigation Sprinkler(s), Landscaped, Private, Serviced
Building Description Frame Wood,Insulation: Ceiling,Insulation: Walls,Stucco, Main Level Entry with Lower Level(s)
Faces West
Story 2
Foundation Poured Concrete
Sewer Sewer To Lot
Water Municipal
Architectural Style California
Structure Type Frame Wood,Insulation: Ceiling,Insulation: Walls,Stucco
Others
HOA Fee Include Garbage Removal,Insurance,Maintenance Grounds,Property Management
Tax ID 011-800-003
Ownership Freehold/Strata
Acceptable Financing Purchaser To Finance
Listing Terms Purchaser To Finance
Pets Description Dogs
Read Less
Want to know what your home might be worth? Contact us for a FREE valuation!

Our team is ready to help you sell your home for the highest possible price ASAP
Bought with Engel & Volkers Vancouver Island






