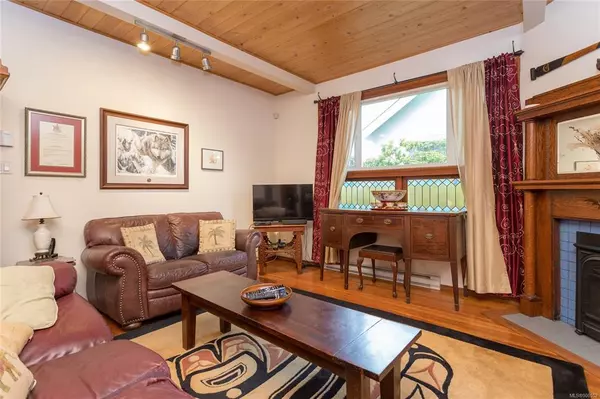$1,320,000
$1,450,000
9.0%For more information regarding the value of a property, please contact us for a free consultation.
42/44 San Jose Ave Victoria, BC V8V 2C2
4 Beds
3 Baths
2,670 SqFt
Key Details
Sold Price $1,320,000
Property Type Single Family Home
Sub Type Single Family Detached
Listing Status Sold
Purchase Type For Sale
Square Footage 2,670 sqft
Price per Sqft $494
MLS Listing ID 900552
Sold Date 08/31/22
Style Main Level Entry with Upper Level(s)
Bedrooms 4
Rental Info Unrestricted
Year Built 1916
Annual Tax Amount $5,836
Tax Year 2021
Lot Size 4,356 Sqft
Acres 0.1
Lot Dimensions 50 ft wide x 90 ft deep
Property Description
Just steps to Dallas Road oceanfront, this majestic estate provides some sea glimpses with potential for much more. Totally upgraded, this legal non-conformed duplex (42&44 San Jose) has had a recently developed fully self contained 1 bedroom suite with den on the top floor with a separate address, 42 San Jose Ave. The main suite (44 San Jose Ave.) features 3 bedrooms with an open floor plan kitchen leading to a huge sunroom/family room. This home has been continuously updated since 2008. See the improvement list in the supplement. Seismic reinforcement was applied to the cripple wall and to the interior connection of the glass wall in 2017. Mini heat pump installed in kitchen and sunroom. Enjoy the English garden in all its glory.
Location
Province BC
County Capital Regional District
Area Vi James Bay
Direction North
Rooms
Other Rooms Storage Shed
Basement None
Main Level Bedrooms 2
Kitchen 2
Interior
Heating Baseboard, Electric, Natural Gas
Cooling Other
Fireplaces Number 2
Fireplaces Type Gas, Heatilator, Living Room
Fireplace 1
Appliance F/S/W/D
Laundry In House
Exterior
Exterior Feature Garden, Low Maintenance Yard
Roof Type Asphalt Shingle
Parking Type Driveway
Total Parking Spaces 1
Building
Lot Description Curb & Gutter, Rectangular Lot
Building Description Frame Wood,Wood, Main Level Entry with Upper Level(s)
Faces North
Foundation Poured Concrete
Sewer Sewer To Lot
Water Municipal
Architectural Style Heritage
Additional Building Exists
Structure Type Frame Wood,Wood
Others
Restrictions ALR: No,Building Scheme
Tax ID 009-184-333
Ownership Freehold
Pets Description Aquariums, Birds, Caged Mammals, Cats, Dogs
Read Less
Want to know what your home might be worth? Contact us for a FREE valuation!

Our team is ready to help you sell your home for the highest possible price ASAP
Bought with Engel & Volkers Vancouver Island






