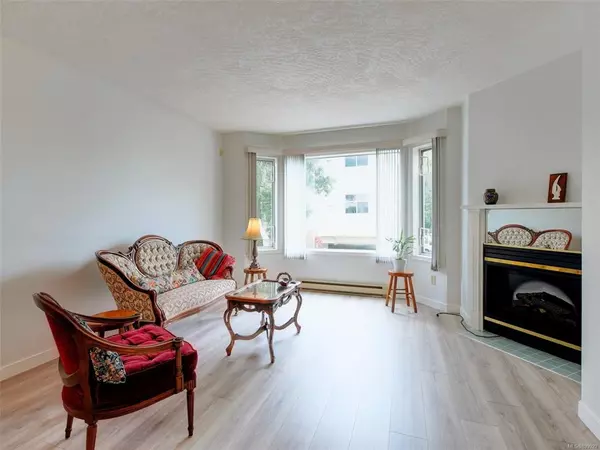$537,000
$544,900
1.4%For more information regarding the value of a property, please contact us for a free consultation.
9882 Fifth St #208 Sidney, BC V8L 2X3
2 Beds
2 Baths
1,061 SqFt
Key Details
Sold Price $537,000
Property Type Condo
Sub Type Condo Apartment
Listing Status Sold
Purchase Type For Sale
Square Footage 1,061 sqft
Price per Sqft $506
Subdivision Chelsea Manor
MLS Listing ID 899929
Sold Date 08/29/22
Style Condo
Bedrooms 2
HOA Fees $348/mo
Rental Info No Rentals
Year Built 1990
Annual Tax Amount $1,797
Tax Year 2022
Lot Size 871 Sqft
Acres 0.02
Property Description
Welcome to Chelsea Manor on Fifth Street located just a short stroll to shopping and restaurants on the scenic Beacon Avenue in Sidney. You will appreciate the bright meticulously maintained 2 bed 2 bath home with some lovely updates. Enjoy the freshly painted open concept kitchen, living room and dining room. Sip your morning coffee on the South facing balcony on the quiet side of the building. New laminate flooring add a modern touch to this lovely home and provides easy maintenance. The master bedroom is large enough to accommodate a king size bed plus office nook near the window. It has a walk in closet and updated ensuite! The bright second bedroom with full sliding door that opens onto a balcony, could also be an ideal office/TV lounge/guest room. The main bathroom has a beautifully updated walk- in seated shower located across from the second bedroom. Laundry & storage in the unit & parking stall included. 55 +, small dog or cat welcome. A must see! Quick close possible.
Location
Province BC
County Capital Regional District
Area Si Sidney North-East
Direction East
Rooms
Main Level Bedrooms 2
Kitchen 1
Interior
Interior Features Dining/Living Combo, Storage
Heating Baseboard, Electric
Cooling None
Flooring Carpet, Laminate, Linoleum
Fireplaces Number 1
Fireplaces Type Electric, Living Room
Fireplace 1
Window Features Bay Window(s),Blinds
Appliance Dishwasher, F/S/W/D, Range Hood
Laundry In Unit
Exterior
Exterior Feature Balcony/Patio
Utilities Available Cable Available, Electricity Available, Garbage, Phone Available, Recycling
Amenities Available Elevator(s), Secured Entry
Roof Type Asphalt Shingle
Handicap Access Accessible Entrance, No Step Entrance, Primary Bedroom on Main, Wheelchair Friendly
Parking Type Detached, Guest
Total Parking Spaces 1
Building
Lot Description Adult-Oriented Neighbourhood, Central Location, Easy Access, Landscaped, Level, Marina Nearby, Quiet Area, Recreation Nearby, Serviced, Shopping Nearby, Sidewalk, Southern Exposure
Building Description Frame Wood,Stucco, Condo
Faces East
Story 4
Foundation Poured Concrete
Sewer Sewer To Lot
Water Municipal
Structure Type Frame Wood,Stucco
Others
HOA Fee Include Garbage Removal,Insurance,Maintenance Grounds,Property Management,Recycling,Water
Tax ID 015-024-130
Ownership Freehold/Strata
Acceptable Financing Purchaser To Finance
Listing Terms Purchaser To Finance
Pets Description Aquariums, Birds, Cats, Dogs, Number Limit, Size Limit
Read Less
Want to know what your home might be worth? Contact us for a FREE valuation!

Our team is ready to help you sell your home for the highest possible price ASAP
Bought with Pemberton Holmes - Cloverdale






