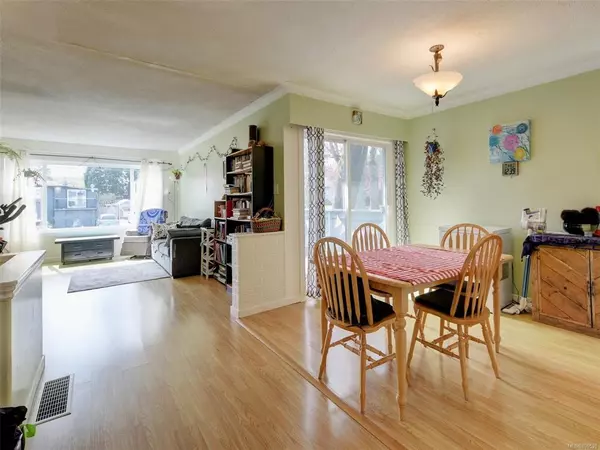$877,000
$849,900
3.2%For more information regarding the value of a property, please contact us for a free consultation.
924 Shearwater St Esquimalt, BC V9A 4V4
3 Beds
2 Baths
1,688 SqFt
Key Details
Sold Price $877,000
Property Type Multi-Family
Sub Type Half Duplex
Listing Status Sold
Purchase Type For Sale
Square Footage 1,688 sqft
Price per Sqft $519
MLS Listing ID 899520
Sold Date 08/02/22
Style Duplex Up/Down
Bedrooms 3
Rental Info Unrestricted
Year Built 1969
Annual Tax Amount $3,976
Tax Year 2021
Lot Size 4,356 Sqft
Acres 0.1
Property Description
Welcome to Shearwater St! This is a half duplex home offering a 1 bedroom SUITE on the lower level!! This property is excellently located close to schools, golf course, shopping, recreation, walking/hiking trails, restaurants, pubs, and a short drive to Downtown Victoria! Enter inside to find a spacious entry with door access to your common laundry. Follow up-stairs to find open concept living/dining with fireplace and access out to your spacious south facing deck! The kitchen is very functional and is easily accessed from the dining area! This upper level offers two spacious bedrooms as well as a nice 4 piece bathroom! The downstairs suite offers a very functional layout with open concept Kitchen, living/dining which is perfect for entertaining your guests! The bedroom is also spacious and there is a nice 3 piece bathroom. The lower suite has a nice access to their own side yard and the back yard is large and awaiting your ideas! Do not wait, book your showing today!
Location
Province BC
County Capital Regional District
Area Es Old Esquimalt
Direction South
Rooms
Basement Finished
Main Level Bedrooms 2
Kitchen 2
Interior
Interior Features Dining/Living Combo
Heating Forced Air, Natural Gas
Cooling None
Fireplaces Number 1
Fireplaces Type Electric
Fireplace 1
Appliance Dishwasher, F/S/W/D, Oven/Range Electric
Laundry In House
Exterior
Exterior Feature Fencing: Full, Low Maintenance Yard
Carport Spaces 1
Roof Type Asphalt Shingle
Parking Type Driveway, Carport
Total Parking Spaces 4
Building
Lot Description Central Location, Easy Access, Family-Oriented Neighbourhood, Near Golf Course, Recreation Nearby, Shopping Nearby, Southern Exposure
Building Description Frame Wood,Insulation: Ceiling,Insulation: Walls,Stucco,Wood, Duplex Up/Down
Faces South
Story 2
Foundation Poured Concrete
Sewer Sewer Connected
Water Municipal
Additional Building Exists
Structure Type Frame Wood,Insulation: Ceiling,Insulation: Walls,Stucco,Wood
Others
Tax ID 015-000-915
Ownership Freehold/Strata
Acceptable Financing Purchaser To Finance
Listing Terms Purchaser To Finance
Pets Description Aquariums, Birds, Caged Mammals, Cats, Dogs
Read Less
Want to know what your home might be worth? Contact us for a FREE valuation!

Our team is ready to help you sell your home for the highest possible price ASAP
Bought with RE/MAX Camosun






