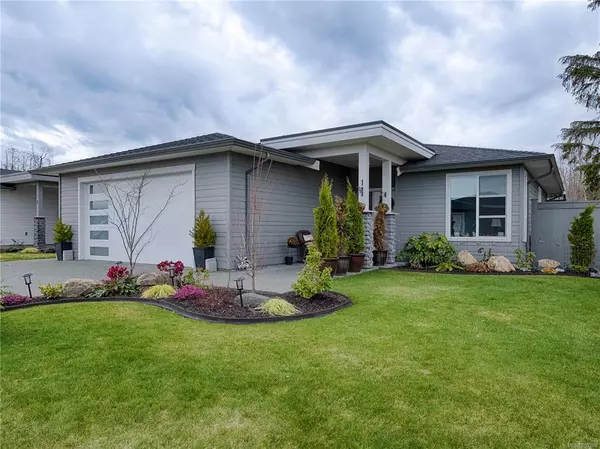$904,000
$914,900
1.2%For more information regarding the value of a property, please contact us for a free consultation.
2161 Evergreen Rd #1 Campbell River, BC V9W 0C8
3 Beds
2 Baths
1,516 SqFt
Key Details
Sold Price $904,000
Property Type Single Family Home
Sub Type Single Family Detached
Listing Status Sold
Purchase Type For Sale
Square Footage 1,516 sqft
Price per Sqft $596
Subdivision The Grove
MLS Listing ID 899298
Sold Date 06/27/22
Style Rancher
Bedrooms 3
HOA Fees $80/mo
Rental Info Some Rentals
Year Built 2020
Annual Tax Amount $3,056
Tax Year 2021
Lot Size 7,405 Sqft
Acres 0.17
Property Description
Greenspace! This hardly lived in 3 bedroom, 2 bathroom rancher was built in July 2020. The wonderful floor plan makes the most of the greenspace as the large primary bedroom, great room, and kitchen/dining rooms all look out to the very private back yard. Outside features a 295 sq. ft. patio that is covered with sun screens, perfect for year round living. In addition the back yard is fully fenced and has been beautifully landscaped. There is a gorgeous, fully finished 9 x 12 shop complete with heating and electrical that acts as a "bonus room" for home office, yoga studio or a kids hangout. This home features all that you would expect from a high end home. 9 foot ceilings, custom kitchen, quartz countertops, heated floor in ensuite, hot water on demand, heat pump, 4 foot crawl.. the list goes on. No GST plus remainder of the 2-5-10 new home warranty.
Location
Province BC
County Campbell River, City Of
Area Cr Campbell River West
Direction East
Rooms
Other Rooms Workshop
Basement Crawl Space
Main Level Bedrooms 3
Kitchen 1
Interior
Heating Forced Air, Heat Pump
Cooling Central Air
Flooring Mixed
Fireplaces Number 1
Fireplaces Type Gas
Equipment Central Vacuum Roughed-In, Electric Garage Door Opener
Fireplace 1
Appliance F/S/W/D
Laundry In House
Exterior
Exterior Feature Awning(s), Balcony/Deck, Fencing: Full, Lighting, Low Maintenance Yard, Sprinkler System
Garage Spaces 2.0
Utilities Available Natural Gas To Lot, Underground Utilities
Roof Type Fibreglass Shingle
Parking Type Garage Double
Total Parking Spaces 2
Building
Lot Description Central Location, Curb & Gutter, Easy Access, Irrigation Sprinkler(s), Level, Marina Nearby, Near Golf Course, Park Setting, Private, Quiet Area, Recreation Nearby, Sidewalk
Building Description Cement Fibre,Wood, Rancher
Faces East
Foundation Poured Concrete
Sewer Sewer Connected
Water Municipal
Additional Building None
Structure Type Cement Fibre,Wood
Others
Tax ID 031-123-074
Ownership Freehold/Strata
Pets Description Cats, Dogs
Read Less
Want to know what your home might be worth? Contact us for a FREE valuation!

Our team is ready to help you sell your home for the highest possible price ASAP
Bought with RE/MAX Check Realty






