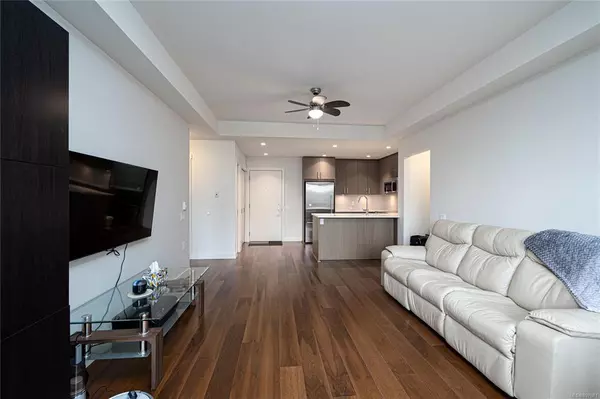$716,000
$700,000
2.3%For more information regarding the value of a property, please contact us for a free consultation.
3912 Carey Rd #209 Saanich, BC V8Z 4E2
2 Beds
2 Baths
988 SqFt
Key Details
Sold Price $716,000
Property Type Condo
Sub Type Condo Apartment
Listing Status Sold
Purchase Type For Sale
Square Footage 988 sqft
Price per Sqft $724
Subdivision Woodland Heights
MLS Listing ID 897681
Sold Date 06/02/22
Style Condo
Bedrooms 2
HOA Fees $284/mo
Rental Info Unrestricted
Year Built 2014
Annual Tax Amount $2,411
Tax Year 2021
Lot Size 871 Sqft
Acres 0.02
Property Description
Peaceful and sunny South-East facing home in Woodland Heights, set on a large property full of mature trees and lush landscaping . This complex has a solid reputation for offering a quiet and friendly lifestyle, close to downtown, and also close to a wide variety of shopping and parks. Inside you will notice the large windows and tall ceilings. The floor plan is excellent with a large main bedroom suite, and bedrooms that are separated by the living room. Living here you are moments away from shopping at UpTown, Royal Oak, Tillicum, and Broadmead. Also, this location has many Recreation options moments away, including Commonwealth Pool, Pearks, Silvercity, Lochside and Galloping Goose trails, Elk/Beaver Lake and an endless number of walking and running trails available from your front door. If you are looking for a quiet space close to everything make sure you come and see what we have to offer, it is an excellent offering in todays market
Location
Province BC
County Capital Regional District
Area Sw Tillicum
Direction South
Rooms
Main Level Bedrooms 2
Kitchen 1
Interior
Interior Features Controlled Entry, Dining/Living Combo
Heating Baseboard, Electric
Cooling None
Appliance Dishwasher, Dryer, Microwave, Oven/Range Electric, Refrigerator, Washer
Laundry In Unit
Exterior
Exterior Feature Balcony
Amenities Available Bike Storage, Common Area, Elevator(s), Private Drive/Road, Street Lighting
Roof Type Asphalt Torch On
Handicap Access Wheelchair Friendly
Parking Type Underground
Total Parking Spaces 1
Building
Lot Description Adult-Oriented Neighbourhood, Central Location, Private, Quiet Area, Recreation Nearby, Shopping Nearby, Sidewalk, Southern Exposure
Building Description Cement Fibre,Stone, Condo
Faces South
Story 4
Foundation Poured Concrete
Sewer Sewer To Lot
Water Municipal
Structure Type Cement Fibre,Stone
Others
HOA Fee Include Garbage Removal,Insurance,Maintenance Grounds,Maintenance Structure,Water
Tax ID 029-380-502
Ownership Freehold/Strata
Pets Description Aquariums, Birds, Cats, Dogs
Read Less
Want to know what your home might be worth? Contact us for a FREE valuation!

Our team is ready to help you sell your home for the highest possible price ASAP
Bought with eXp Realty






