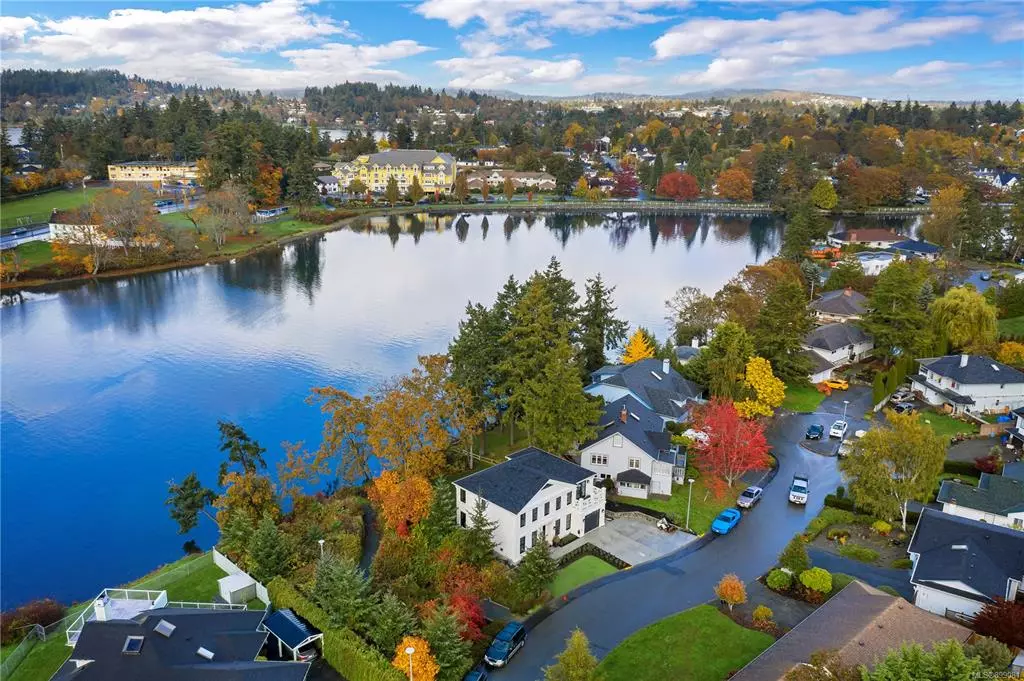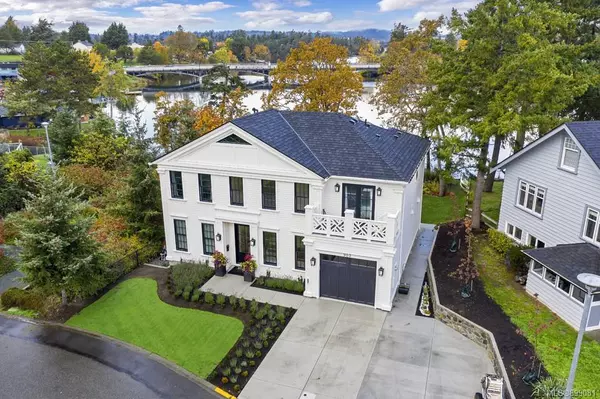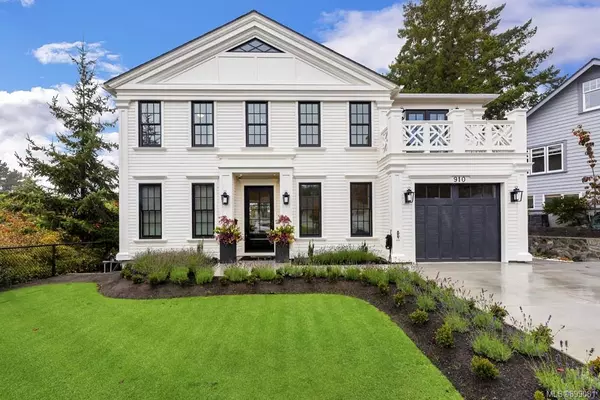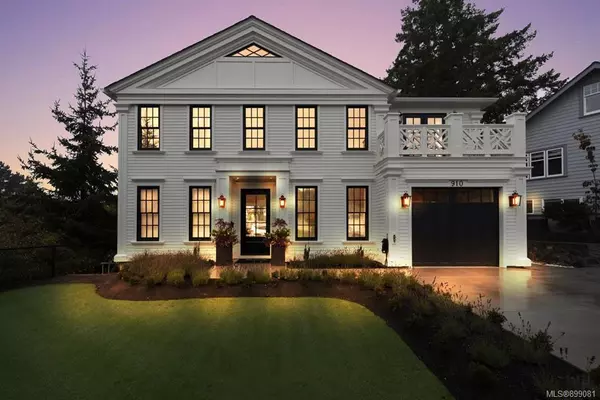$2,175,000
$2,100,000
3.6%For more information regarding the value of a property, please contact us for a free consultation.
910 Yarrow Pl Esquimalt, BC V9A 7J1
3 Beds
4 Baths
2,357 SqFt
Key Details
Sold Price $2,175,000
Property Type Single Family Home
Sub Type Single Family Detached
Listing Status Sold
Purchase Type For Sale
Square Footage 2,357 sqft
Price per Sqft $922
MLS Listing ID 899081
Sold Date 05/04/22
Style Main Level Entry with Upper Level(s)
Bedrooms 3
Rental Info Unrestricted
Year Built 2018
Annual Tax Amount $6,962
Tax Year 2021
Lot Size 6,098 Sqft
Acres 0.14
Property Description
Welcome to 910 Yarrow Place. A stunning 2018 custom-built WATERFRONT HOME on the Gorge waterway. An open concept plan with banks of windows spanning the entire waterside of the home on both the main and upper floors. With an interior designed by Jenny Martin, the home offers a warm comfortable flow with bright living and dining areas and a gorgeous chef's kitchen with Neolith countertops & top-line appliances. Highlights include; wide-plank hardwood floors, crown moulding, a cozy den with custom gas fireplace & tile accents, plus oversized energy-efficient windows that enhance the feeling of indoor/outdoor living. Upstairs there is a spacious primary bedroom with an incredible ensuite and large walk-in closet. The additional two bedrooms each have their own ensuite bathrooms making them perfect for visiting family. The meticulously maintained private backyard is perfect for summer BBQ's and family gatherings. Launch your paddle board or kayak and enjoy waterfront living at its best!
Location
Province BC
County Capital Regional District
Area Es Kinsmen Park
Zoning RS-1
Direction South
Rooms
Basement Crawl Space
Kitchen 1
Interior
Interior Features Closet Organizer, Dining/Living Combo, Eating Area, Soaker Tub, Vaulted Ceiling(s)
Heating Forced Air, Natural Gas
Cooling Air Conditioning
Flooring Tile, Wood
Fireplaces Number 2
Fireplaces Type Gas, Living Room, Other
Fireplace 1
Window Features Blinds
Laundry In House
Exterior
Exterior Feature Balcony/Patio, Fencing: Partial
Garage Spaces 1.0
Waterfront 1
Waterfront Description Ocean
View Y/N 1
View Ocean
Roof Type Asphalt Shingle
Handicap Access Ground Level Main Floor, No Step Entrance
Parking Type Attached, Driveway, Garage, On Street
Total Parking Spaces 4
Building
Lot Description Landscaped, Level, Walk on Waterfront
Building Description Cement Fibre,Frame Wood,Insulation: Ceiling,Insulation: Walls,Wood, Main Level Entry with Upper Level(s)
Faces South
Foundation Poured Concrete
Sewer Sewer Connected
Water Municipal
Architectural Style Cape Cod, Contemporary
Additional Building None
Structure Type Cement Fibre,Frame Wood,Insulation: Ceiling,Insulation: Walls,Wood
Others
Tax ID 008-270-589
Ownership Freehold
Pets Description Aquariums, Birds, Caged Mammals, Cats, Dogs
Read Less
Want to know what your home might be worth? Contact us for a FREE valuation!

Our team is ready to help you sell your home for the highest possible price ASAP
Bought with DFH Real Estate Ltd.






