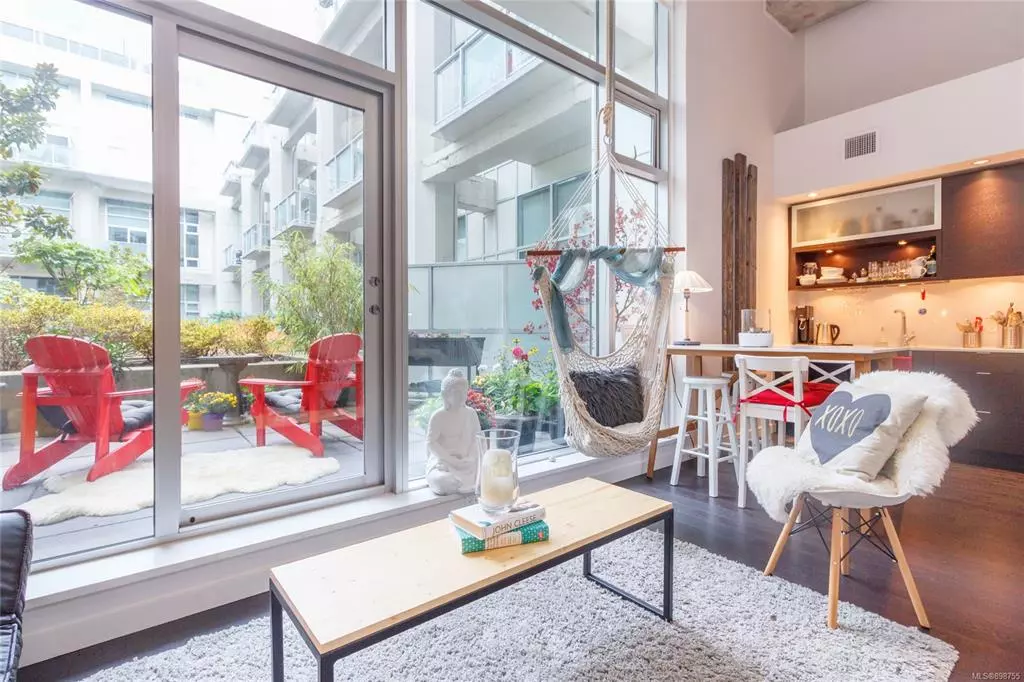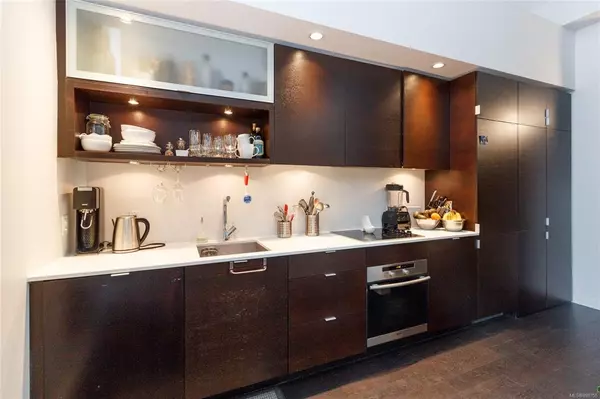$625,000
$625,000
For more information regarding the value of a property, please contact us for a free consultation.
770 Fisgard St #227 Victoria, BC V8W 3M9
1 Bed
1 Bath
644 SqFt
Key Details
Sold Price $625,000
Property Type Condo
Sub Type Condo Apartment
Listing Status Sold
Purchase Type For Sale
Square Footage 644 sqft
Price per Sqft $970
Subdivision The Hudson
MLS Listing ID 898755
Sold Date 05/20/22
Style Condo
Bedrooms 1
HOA Fees $358/mo
Rental Info Unrestricted
Year Built 2010
Annual Tax Amount $2,062
Tax Year 2021
Lot Size 435 Sqft
Acres 0.01
Property Description
Historic Hudson 1 bed plus den condo in immaculate condition, with beautiful south facing sunny private courtyard patio. Spacious 644 sqft of living space enjoys lots of light with floor to ceiling windows, open living/dining area with engineered hardwood flooring, custom shelving, stainless appliances, quartz counters, in-suite laundry and tons of storage space. Work from home in your den/office too. Barbecues allowed, pets and rentals too, separate storage, bike storage and dedicated parking space. Stunning 5th floor roof top patio reserved for residents only with amazing views of downtown. Other perks include on-site caretaker, rentable guest suite, garbage and recycling rooms on each floor, geothermal heating included in strata fee. Great location with eateries, boutiques, bakery, yoga and gyms nearby, bus routes, the Victoria Public Market with much more. Perfect for the investor, or professional.... must be seen.
Location
Province BC
County Capital Regional District
Area Vi Downtown
Direction South
Rooms
Main Level Bedrooms 1
Kitchen 1
Interior
Interior Features Ceiling Fan(s), Controlled Entry, Eating Area, Elevator, Storage, Vaulted Ceiling(s)
Heating Electric, Geothermal
Cooling Other
Flooring Tile, Wood
Window Features Insulated Windows
Appliance Built-in Range, Dishwasher, F/S/W/D, Range Hood
Laundry In Unit
Exterior
Exterior Feature Balcony/Patio
Utilities Available Cable To Lot, Electricity To Lot, Garbage, Geothermal, Phone To Lot
Amenities Available Bike Storage, Common Area, Elevator(s), Guest Suite, Roof Deck, Shared BBQ
View Y/N 1
View City, Mountain(s)
Roof Type Asphalt Torch On
Handicap Access Ground Level Main Floor, No Step Entrance, Wheelchair Friendly
Parking Type Guest, Underground
Total Parking Spaces 1
Building
Lot Description Rectangular Lot
Building Description Insulation: Ceiling,Insulation: Walls,Steel and Concrete,Stone, Condo
Faces South
Story 6
Foundation Poured Concrete
Sewer Sewer To Lot
Water Municipal, To Lot
Architectural Style Character, Conversion, Heritage
Structure Type Insulation: Ceiling,Insulation: Walls,Steel and Concrete,Stone
Others
HOA Fee Include Garbage Removal,Hot Water,Insurance,Maintenance Grounds,Maintenance Structure,Property Management,Water
Restrictions ALR: No
Tax ID 028-332-652
Ownership Freehold/Strata
Acceptable Financing Purchaser To Finance
Listing Terms Purchaser To Finance
Pets Description Aquariums, Birds, Caged Mammals, Cats, Dogs
Read Less
Want to know what your home might be worth? Contact us for a FREE valuation!

Our team is ready to help you sell your home for the highest possible price ASAP
Bought with Royal LePage Coast Capital - Chatterton






