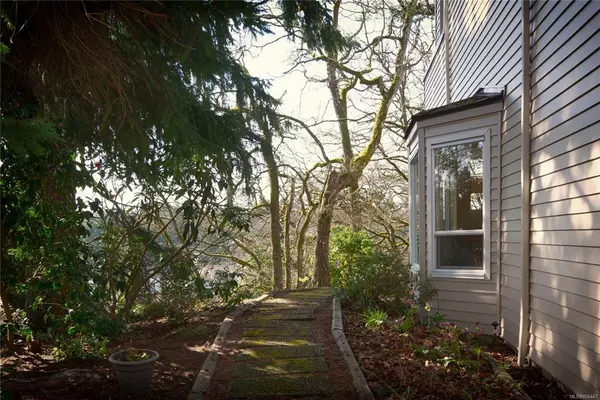$950,000
$949,900
For more information regarding the value of a property, please contact us for a free consultation.
1030 Hulford St #16 Saanich, BC V9Z 1M1
2 Beds
3 Baths
1,576 SqFt
Key Details
Sold Price $950,000
Property Type Townhouse
Sub Type Row/Townhouse
Listing Status Sold
Purchase Type For Sale
Square Footage 1,576 sqft
Price per Sqft $602
Subdivision Swan Lake Estates
MLS Listing ID 896447
Sold Date 06/15/22
Style Main Level Entry with Upper Level(s)
Bedrooms 2
HOA Fees $348/mo
Rental Info Some Rentals
Year Built 1989
Annual Tax Amount $3,329
Tax Year 2021
Lot Size 2,178 Sqft
Acres 0.05
Property Description
Enjoy the tranquility that Swan Lake Estates has to offer. This lovely END unit is set within a quiet natural setting w/all amenities within walking distance & Swan Lake Nature Park & the Lochside Regional Trail just steps away. Pride of ownership & lovingly maintained. Many upgrades over the last few years incl remodelling of the kitchen, Carpeting, Flooring, 3 bathrooms, Laundry & Linen Revamp, & HWT in Dec 2021 to name a few. True 1 level living w/all primary rms inc the laundry area on the main level, all w/no step access. The spacious dining room lends itself to entertaining & the living offers 10' ceiling flooded with natural light brought in by the wall of windows; the FP & access to a covered patio complete the space. The 2nd floor is home to the 2nd BR, & another full bathroom. The den opens to a spacious balcony. This well run 22 unit, beautifully maintained Strata is prof managed.All ages welcome as is your cat or dog. An extensive exterior remediation occurred in 2003/2004.
Location
Province BC
County Capital Regional District
Area Se Quadra
Zoning RT-1
Direction North
Rooms
Basement Crawl Space, Not Full Height
Main Level Bedrooms 1
Kitchen 1
Interior
Interior Features Breakfast Nook, Ceiling Fan(s), Closet Organizer, Dining Room, Eating Area, Storage
Heating Baseboard, Electric
Cooling Other
Fireplaces Number 1
Fireplaces Type Electric, Living Room
Equipment Central Vacuum, Electric Garage Door Opener
Fireplace 1
Window Features Bay Window(s),Blinds,Insulated Windows
Appliance Dishwasher, F/S/W/D, Microwave
Laundry In House
Exterior
Exterior Feature Balcony, Balcony/Patio
Roof Type Asphalt Shingle,Asphalt Torch On
Handicap Access Ground Level Main Floor, No Step Entrance, Primary Bedroom on Main
Parking Type Attached, Driveway, Guest
Total Parking Spaces 2
Building
Building Description Frame Wood,Insulation All,Insulation: Ceiling,Insulation: Walls,Vinyl Siding, Main Level Entry with Upper Level(s)
Faces North
Story 2
Foundation Poured Concrete
Sewer Sewer Connected
Water Municipal
Architectural Style Contemporary
Structure Type Frame Wood,Insulation All,Insulation: Ceiling,Insulation: Walls,Vinyl Siding
Others
Ownership Freehold/Strata
Pets Description Aquariums, Birds, Caged Mammals, Cats, Dogs
Read Less
Want to know what your home might be worth? Contact us for a FREE valuation!

Our team is ready to help you sell your home for the highest possible price ASAP
Bought with eXp Realty






