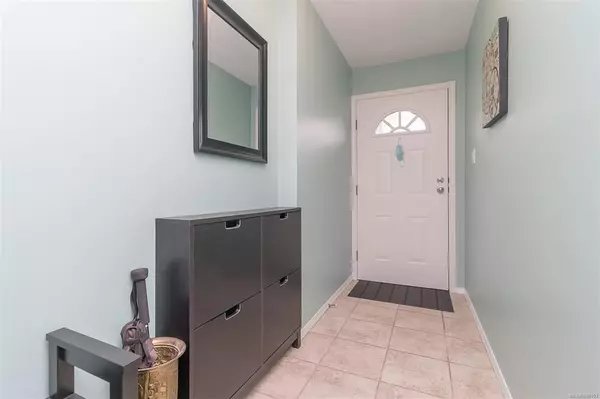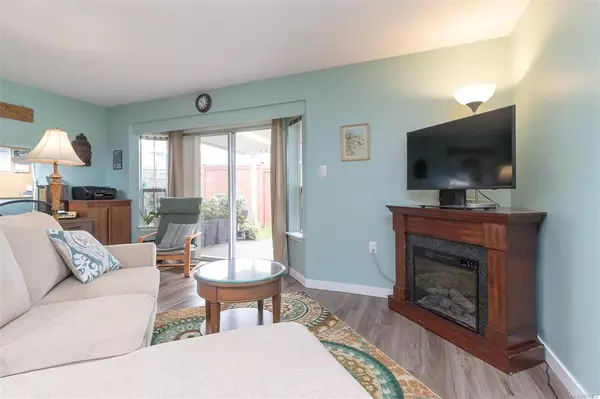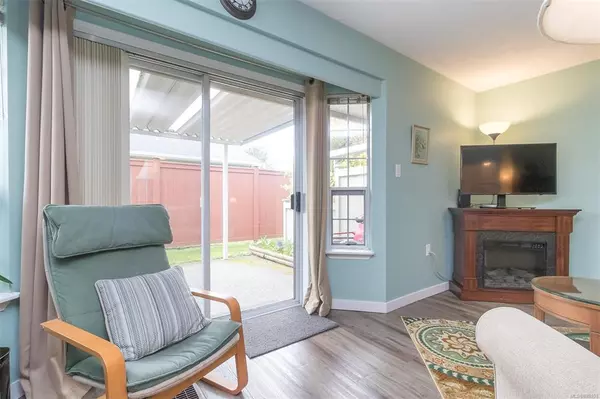$480,000
$475,000
1.1%For more information regarding the value of a property, please contact us for a free consultation.
2600 Ferguson Rd #62 Central Saanich, BC V8M 2C1
1 Bed
1 Bath
861 SqFt
Key Details
Sold Price $480,000
Property Type Townhouse
Sub Type Row/Townhouse
Listing Status Sold
Purchase Type For Sale
Square Footage 861 sqft
Price per Sqft $557
MLS Listing ID 898153
Sold Date 05/02/22
Style Rancher
Bedrooms 1
HOA Fees $326/mo
Rental Info Some Rentals
Year Built 1987
Annual Tax Amount $1,715
Tax Year 2021
Lot Size 871 Sqft
Acres 0.02
Property Description
A RARE find! 1 bdrm townhome just steps from the ocean. This quiet 45+ complex is like living in a park with lush greenery and a walking path directly along the coast. Featuring custom-built kitchen cabinets that are solid wood with soft-close doors and high end hardware, beautiful countertops and a newer dishwasher. The bathroom has also been completely renovated and includes a fantastic soaking tub. Floors throughout are newer too! There is a private patio to enjoy with plenty of space for your garden furniture and large in-suite storage and crawl space. Enjoy the Water's Edge Village lifestyle which includes a clubhouse, pool, sauna, hot tub, tennis courts and putting green as well as guest accommodation and library. Feel confident with the pro-active strata with a healthy contingency fund. This property is pet friendly and available immediately.
Location
Province BC
County Capital Regional District
Area Cs Turgoose
Direction East
Rooms
Basement Crawl Space
Main Level Bedrooms 1
Kitchen 1
Interior
Interior Features Dining/Living Combo, Eating Area
Heating Baseboard, Electric
Cooling None
Flooring Carpet
Window Features Bay Window(s)
Laundry In Unit
Exterior
Exterior Feature Balcony/Patio
Amenities Available Clubhouse, Common Area, Fitness Centre, Guest Suite, Meeting Room, Pool, Private Drive/Road, Recreation Facilities, Sauna, Shared BBQ
Roof Type Asphalt Shingle
Handicap Access Ground Level Main Floor, Primary Bedroom on Main, Wheelchair Friendly
Parking Type Driveway, Guest
Total Parking Spaces 1
Building
Lot Description Level, Rectangular Lot
Building Description Stucco, Rancher
Faces East
Story 2
Foundation Poured Concrete
Sewer Sewer To Lot
Water Municipal
Architectural Style West Coast
Structure Type Stucco
Others
HOA Fee Include Garbage Removal,Insurance,Maintenance Grounds,Maintenance Structure,Property Management,Sewer,Water
Tax ID 005-085-039
Ownership Freehold/Strata
Pets Description Aquariums, Birds, Caged Mammals, Cats, Dogs
Read Less
Want to know what your home might be worth? Contact us for a FREE valuation!

Our team is ready to help you sell your home for the highest possible price ASAP
Bought with Engel & Volkers Vancouver Island






