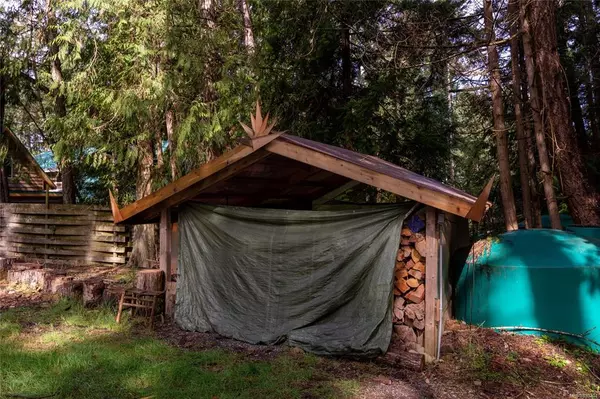$789,000
$675,000
16.9%For more information regarding the value of a property, please contact us for a free consultation.
1205 Harrison Way Gabriola Island, BC V0R 1X2
4 Beds
3 Baths
2,011 SqFt
Key Details
Sold Price $789,000
Property Type Single Family Home
Sub Type Single Family Detached
Listing Status Sold
Purchase Type For Sale
Square Footage 2,011 sqft
Price per Sqft $392
MLS Listing ID 898244
Sold Date 06/01/22
Style Rancher
Bedrooms 4
Rental Info Unrestricted
Year Built 1993
Annual Tax Amount $1,790
Tax Year 2021
Lot Size 0.620 Acres
Acres 0.62
Property Description
This family home features the best of Gulf Island living. Located a short drive or walk to the ferry, village and school. This 4 bedroom home has ample room for a large family. The primary bedroom has an ensuite and french doors leading to the back deck. The rec room or 4th bedroom on the opposite side of the house has a separate entrance and large windows. The dining room and living room feature a wood stove. All rooms also have electric baseboards. The two skylights in the living room allow natural light, as does the large central window with a window seat. The country style kitchen has been recently updated with Douglas fir countertops and an island. The kitchen door leads you to the large deck overlooking the big backyard with gardens, sheds, fruit trees, herb gardens and a forested area that borders a seasonal pond. The cistern in the backyard is fed by rainwater and used for gardening. The home also offers a recently renovated attached studio area with a separate entrance.
Location
Province BC
County Nanaimo Regional District
Area Isl Gabriola Island
Zoning SRR
Direction Northeast
Rooms
Other Rooms Storage Shed
Basement Crawl Space
Main Level Bedrooms 4
Kitchen 1
Interior
Heating Baseboard, Wood
Cooling None
Fireplaces Number 1
Fireplaces Type Wood Stove
Fireplace 1
Laundry In House
Exterior
Exterior Feature Fenced, Garden
Roof Type Asphalt Shingle
Parking Type Additional, Driveway
Total Parking Spaces 4
Building
Lot Description Central Location, Family-Oriented Neighbourhood
Building Description Frame Wood,Insulation: Ceiling,Insulation: Walls,Wood, Rancher
Faces Northeast
Foundation Poured Concrete, Other
Sewer Septic System
Water Cistern, Well: Drilled
Structure Type Frame Wood,Insulation: Ceiling,Insulation: Walls,Wood
Others
Tax ID 003-100-278
Ownership Freehold
Pets Description Aquariums, Birds, Caged Mammals, Cats, Dogs
Read Less
Want to know what your home might be worth? Contact us for a FREE valuation!

Our team is ready to help you sell your home for the highest possible price ASAP
Bought with RE/MAX of Nanaimo - Mac Real Estate Group






