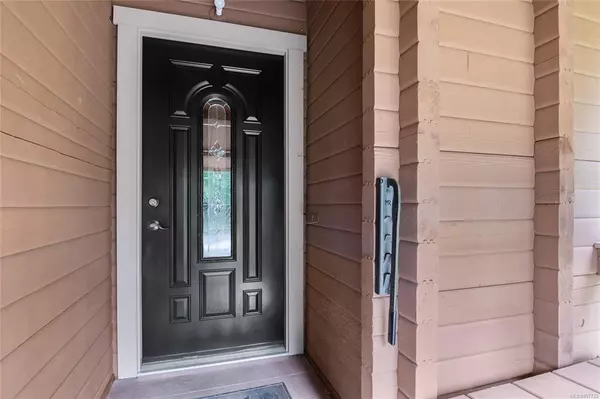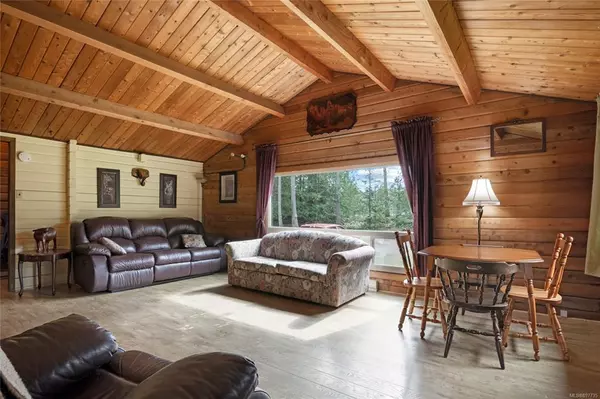$1,200,000
$1,299,900
7.7%For more information regarding the value of a property, please contact us for a free consultation.
2899 Grafton Ave Coombs, BC V9K 1W8
4 Beds
2 Baths
1,422 SqFt
Key Details
Sold Price $1,200,000
Property Type Single Family Home
Sub Type Single Family Detached
Listing Status Sold
Purchase Type For Sale
Square Footage 1,422 sqft
Price per Sqft $843
MLS Listing ID 897735
Sold Date 05/13/22
Style Main Level Entry with Lower/Upper Lvl(s)
Bedrooms 4
Rental Info Unrestricted
Year Built 1977
Annual Tax Amount $2,120
Tax Year 2021
Lot Size 10.000 Acres
Acres 10.0
Property Description
Dreaming of a home in the country on 10 acres? You will appreciate this lovingly maintained solid wood home with 4 bedrooms up and an unfinished basement teeming with potential. Enjoy the view of the mountains from the living room with its cozy wood stove. Gaze out the window of the newly updated kitchen over your own piece of paradise with lots of privacy. The kitchen appliances are nearly new. This property is set up for horses or other livestock. There is a 4 stall barn, a tack room, feed storage area, large drive- in breeze way, making it a "breeze" to unload hay. There are several paddocks, two which include shelters, plus pasture areas and a riding ring. Enjoy the natural pond and large ever green trees on the property. This property is in an excellent location - 10 minutes to Qualicum Beach and 5 minutes to the famous Coombs Market "with the goats on the roof." All measurements are approximate and should be verified if important.
Location
Province BC
County Nanaimo Regional District
Area Pq Errington/Coombs/Hilliers
Direction South
Rooms
Other Rooms Barn(s), Storage Shed
Basement Unfinished, Walk-Out Access, With Windows
Main Level Bedrooms 4
Kitchen 1
Interior
Interior Features Dining Room
Heating Baseboard, Wood
Cooling None
Flooring Basement Slab, Mixed
Fireplaces Number 1
Fireplaces Type Wood Stove
Fireplace 1
Window Features Insulated Windows,Vinyl Frames
Laundry In House
Exterior
Exterior Feature Balcony, Balcony/Deck, Fencing: Partial
Utilities Available Compost, Electricity To Lot, Garbage, Phone Available, Recycling
View Y/N 1
View Mountain(s)
Roof Type Asphalt Shingle
Parking Type Additional, Driveway
Total Parking Spaces 10
Building
Lot Description Acreage, Central Location, Easy Access, Family-Oriented Neighbourhood, Marina Nearby, Near Golf Course
Building Description Wood, Main Level Entry with Lower/Upper Lvl(s)
Faces South
Foundation Poured Concrete
Sewer Septic System
Water Well: Shallow
Additional Building None
Structure Type Wood
Others
Restrictions ALR: Yes
Tax ID 003-286-932
Ownership Freehold
Acceptable Financing Agreement for Sale
Listing Terms Agreement for Sale
Pets Description Aquariums, Birds, Caged Mammals, Cats, Dogs
Read Less
Want to know what your home might be worth? Contact us for a FREE valuation!

Our team is ready to help you sell your home for the highest possible price ASAP
Bought with Royal LePage Parksville-Qualicum Beach Realty (QU)






