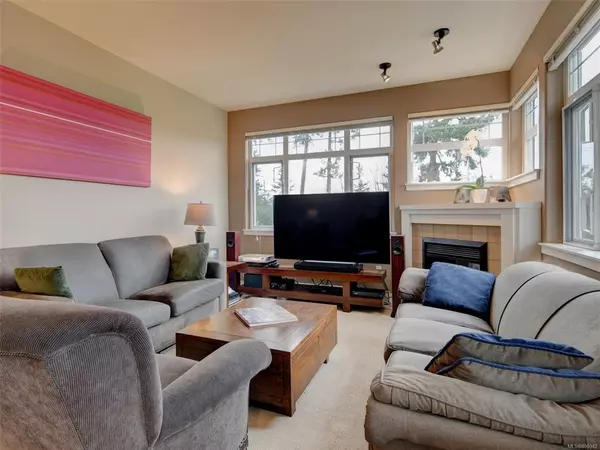$727,000
$625,000
16.3%For more information regarding the value of a property, please contact us for a free consultation.
1115 Craigflower Rd #301C Esquimalt, BC V9A 7R1
2 Beds
2 Baths
1,020 SqFt
Key Details
Sold Price $727,000
Property Type Condo
Sub Type Condo Apartment
Listing Status Sold
Purchase Type For Sale
Square Footage 1,020 sqft
Price per Sqft $712
Subdivision Ironwood
MLS Listing ID 896942
Sold Date 06/02/22
Style Condo
Bedrooms 2
HOA Fees $353/mo
Rental Info Unrestricted
Year Built 2005
Annual Tax Amount $2,581
Tax Year 2021
Lot Size 871 Sqft
Acres 0.02
Property Description
Located in the sought after Ironwood complex, adjacent to the Gorge Vale Golf Club and walking trails, you'll find this attractive 2 bed / 2 bath one owner home where pride of ownership is evident throughout. A bright, modern layout featuring large well separated bedrooms, 9ft ceiling, in-suite laundry, functional kitchen and plenty of storage, this corner suite is sure to impress. The living room boasts a cozy fireplace in the corner and plenty of natural light with access to a large east facing covered deck for year round BBQs. This fully rentable condo is pet friendly, includes underground parking, storage locker, access to bike storage and a rentable Guest Suite. With an exceptionally well-run strata, this home provides easy access to outdoor activities as well as a quick commute to downtown or uptown. A great investment or an amazing place to call home.
Location
Province BC
County Capital Regional District
Area Es Gorge Vale
Direction North
Rooms
Main Level Bedrooms 2
Kitchen 1
Interior
Interior Features Dining/Living Combo, Storage
Heating Baseboard, Electric
Cooling None
Flooring Carpet, Tile
Fireplaces Number 1
Fireplaces Type Electric, Living Room
Fireplace 1
Window Features Blinds
Appliance Dishwasher, F/S/W/D, Microwave, Range Hood
Laundry In Unit
Exterior
Exterior Feature Balcony/Deck
Amenities Available Bike Storage, Common Area, Elevator(s), Guest Suite, Private Drive/Road
Roof Type Fibreglass Shingle
Parking Type Guest, Underground
Total Parking Spaces 1
Building
Lot Description Central Location, On Golf Course, Park Setting, Recreation Nearby, Shopping Nearby, In Wooded Area
Building Description Cement Fibre,Frame Wood,Insulation: Ceiling,Insulation: Walls,Stone,Wood, Condo
Faces North
Story 4
Foundation Poured Concrete
Sewer Sewer Connected
Water Municipal
Architectural Style West Coast
Structure Type Cement Fibre,Frame Wood,Insulation: Ceiling,Insulation: Walls,Stone,Wood
Others
HOA Fee Include Garbage Removal,Insurance,Maintenance Grounds,Property Management,Water,See Remarks
Tax ID 026-164-663
Ownership Freehold/Strata
Pets Description Aquariums, Birds, Caged Mammals, Cats, Dogs, Number Limit
Read Less
Want to know what your home might be worth? Contact us for a FREE valuation!

Our team is ready to help you sell your home for the highest possible price ASAP
Bought with eXp Realty






