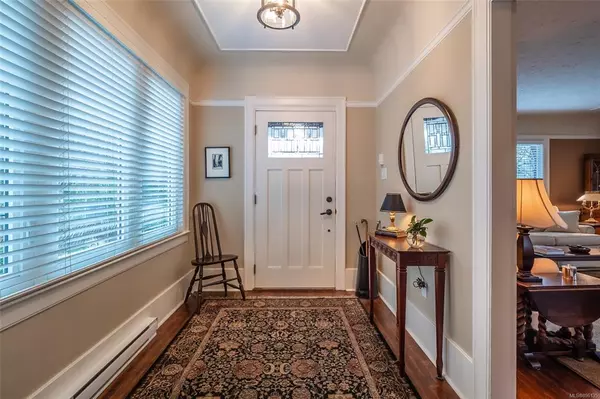$2,222,222
$1,695,000
31.1%For more information regarding the value of a property, please contact us for a free consultation.
1091 St. David St Oak Bay, BC V8S 4Y7
4 Beds
2 Baths
2,281 SqFt
Key Details
Sold Price $2,222,222
Property Type Single Family Home
Sub Type Single Family Detached
Listing Status Sold
Purchase Type For Sale
Square Footage 2,281 sqft
Price per Sqft $974
MLS Listing ID 896135
Sold Date 06/30/22
Style Main Level Entry with Upper Level(s)
Bedrooms 4
Rental Info Unrestricted
Year Built 1930
Annual Tax Amount $5,890
Tax Year 2021
Lot Size 6,969 Sqft
Acres 0.16
Property Description
Beautifully renovated and maintained 1930 character home in sought after South Oak Bay locale. You will immediately feel the warmth of the home, with lovely woodwork and hardwood floors throughout the entry, living room, and separate dining room, focused around a centrepiece granite gas fireplace in the living room. The chef of the family will love the fully renovated kitchen, with stainless steel appliances, quartz counters, and custom cabinets by Splinters Millworks. The 4 bedrooms and 2 bathrooms are spread over the upper split levels of the home. Numerous upgrades undertaken by the current owners, including both bathrooms, the addition of a den, creation of a laundry room, all windows, complete electrical rewiring, new carpet, all hardwood flooring refinished, perimeter drains, underground sprinkler system, gas on demand water heater, and more. Situated on a flat corner lot with superb walkability, only steps to Windsor Park, the Oak Bay Marina, and Oak Bay Avenue.
Location
Province BC
County Capital Regional District
Area Ob South Oak Bay
Direction West
Rooms
Other Rooms Storage Shed
Basement Crawl Space, Finished, Walk-Out Access, With Windows
Kitchen 1
Interior
Interior Features Breakfast Nook, Dining Room, French Doors, Storage
Heating Baseboard, Electric, Natural Gas
Cooling None
Flooring Carpet, Hardwood, Linoleum, Tile
Fireplaces Number 1
Fireplaces Type Gas, Living Room
Fireplace 1
Window Features Blinds,Screens,Vinyl Frames,Window Coverings
Appliance Built-in Range, Dishwasher, Dryer, Freezer, Microwave, Oven Built-In, Range Hood, Refrigerator, Washer
Laundry In House
Exterior
Exterior Feature Balcony/Patio, Fenced, Garden, Sprinkler System
Garage Spaces 1.0
Roof Type Asphalt Shingle
Parking Type Driveway, Garage
Total Parking Spaces 1
Building
Lot Description Corner, Landscaped, Level
Building Description Frame Wood,Insulation All,Stucco,Wood, Main Level Entry with Upper Level(s)
Faces West
Foundation Poured Concrete
Sewer Sewer Connected
Water Municipal
Architectural Style Character
Structure Type Frame Wood,Insulation All,Stucco,Wood
Others
Tax ID 006-111-033
Ownership Freehold
Pets Description Aquariums, Birds, Caged Mammals, Cats, Dogs
Read Less
Want to know what your home might be worth? Contact us for a FREE valuation!

Our team is ready to help you sell your home for the highest possible price ASAP
Bought with Royal LePage Coast Capital - Oak Bay






