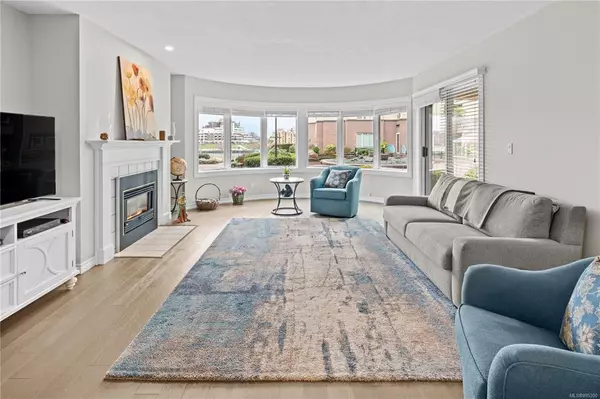$920,000
$924,900
0.5%For more information regarding the value of a property, please contact us for a free consultation.
50 Songhees Rd #114 Victoria, BC V9A 7J4
2 Beds
2 Baths
1,195 SqFt
Key Details
Sold Price $920,000
Property Type Condo
Sub Type Condo Apartment
Listing Status Sold
Purchase Type For Sale
Square Footage 1,195 sqft
Price per Sqft $769
Subdivision Songhees Point
MLS Listing ID 895300
Sold Date 05/09/22
Style Condo
Bedrooms 2
HOA Fees $612/mo
Rental Info Some Rentals
Year Built 1989
Annual Tax Amount $3,137
Tax Year 2021
Lot Size 1,306 Sqft
Acres 0.03
Property Description
A stunning 2 bedroom 2 bathroom condo with views of the waterfront! Only steps to the Songhees walkway, stroll along the scenic route leading you to Victoria's popular inner harbour as The Clipper & Coho ships sail by. You can also enjoy this from the comfort of the spacious living room or South-West facing patio! This bright suite boasts over 1200sqft of living space featuring a gas fireplace, completely renovated kitchen & premium laminate flooring throughout. Other updates include brand new HW tank, new lighting, newer paint, fully redone bathrooms with new fans & replaced windows throughout. Situated in a proactive and friendly strata complete with a designated car wash located in the parking garage area, this suite allows pets, some rentals and includes in-unit laundry, a designated secured underground parking stall and separate storage.
Location
Province BC
County Capital Regional District
Area Vw Songhees
Direction Southwest
Rooms
Main Level Bedrooms 2
Kitchen 1
Interior
Interior Features Closet Organizer, Dining/Living Combo
Heating Baseboard, Electric
Cooling None
Flooring Laminate
Fireplaces Number 1
Fireplaces Type Gas, Living Room
Fireplace 1
Window Features Blinds,Screens,Vinyl Frames
Appliance Dishwasher, F/S/W/D, Oven/Range Electric, Range Hood
Laundry In Unit
Exterior
Exterior Feature Balcony/Patio
Amenities Available Bike Storage, Common Area, Elevator(s), Guest Suite, Roof Deck
Roof Type Asphalt Torch On,Tile
Parking Type Underground
Total Parking Spaces 1
Building
Building Description Brick,Steel and Concrete,Stucco, Condo
Faces Southwest
Story 5
Foundation Poured Concrete
Sewer Sewer To Lot
Water Municipal
Structure Type Brick,Steel and Concrete,Stucco
Others
Tax ID 015-214-818
Ownership Freehold/Strata
Pets Description Cats, Dogs
Read Less
Want to know what your home might be worth? Contact us for a FREE valuation!

Our team is ready to help you sell your home for the highest possible price ASAP
Bought with Royal LePage Coast Capital - Chatterton






