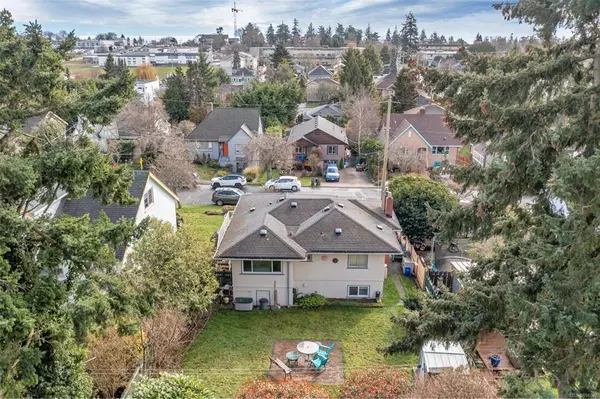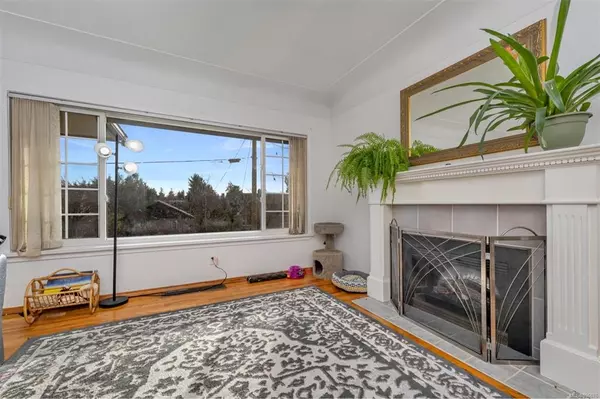$877,000
$899,900
2.5%For more information regarding the value of a property, please contact us for a free consultation.
1044 Wollaston St Esquimalt, BC V9A 5B4
3 Beds
2 Baths
1,740 SqFt
Key Details
Sold Price $877,000
Property Type Single Family Home
Sub Type Single Family Detached
Listing Status Sold
Purchase Type For Sale
Square Footage 1,740 sqft
Price per Sqft $504
MLS Listing ID 896076
Sold Date 08/15/22
Style Main Level Entry with Lower Level(s)
Bedrooms 3
Rental Info Unrestricted
Year Built 1949
Annual Tax Amount $3,455
Tax Year 2021
Lot Size 4,791 Sqft
Acres 0.11
Lot Dimensions 50 x 100 Feet
Property Description
Zoned for duplex or townhome! Great holding property. Looking for a place to store your money? Buy this solid 50's home and sit back and watch your nest egg grow. Packed with value; two spacious kitchens, two laundries, three bedrooms, two bathrooms and two levels. On the upper level enjoy the large eat in kitchen with deck access, bathroom, beautiful solid oak wood flooring plus stacking washer and dryer plus the primary bedroom and a second bedroom with bright windows throughout. A picture window at the front of the home provides a view of the treed lined street. The lower level is perfect for extended family as it offers a private no step entry, newer kitchen and bathroom, one corner bedroom with good ventilation, living room, laundry, and plenty of storage. This home is conveniently located near all services. Easy walking through friendly neighborhoods. buy this home for a dependable investment.
Location
Province BC
County Cowichan Valley Regional District
Area Es Old Esquimalt
Zoning RM1
Direction Southwest
Rooms
Other Rooms Storage Shed
Basement Finished, Walk-Out Access, With Windows
Main Level Bedrooms 2
Kitchen 2
Interior
Interior Features Breakfast Nook, Eating Area
Heating Forced Air, Natural Gas
Cooling None
Flooring Mixed, Wood
Fireplaces Number 2
Fireplaces Type Gas, Living Room
Fireplace 1
Window Features Insulated Windows
Appliance Dishwasher, F/S/W/D, Microwave, Oven/Range Electric, Washer
Laundry In Unit
Exterior
Exterior Feature Awning(s), Balcony/Deck, Fencing: Partial
Utilities Available Cable Available, Electricity To Lot, Garbage, Natural Gas To Lot, Phone Available, Recycling
Roof Type Asphalt Shingle
Handicap Access No Step Entrance
Parking Type Driveway
Total Parking Spaces 2
Building
Lot Description Central Location, Family-Oriented Neighbourhood, Marina Nearby, Recreation Nearby, Shopping Nearby, Southern Exposure
Building Description Frame Wood,Insulation: Partial,Stucco, Main Level Entry with Lower Level(s)
Faces Southwest
Foundation Poured Concrete
Sewer Sewer Connected
Water Municipal
Architectural Style Contemporary
Additional Building Exists
Structure Type Frame Wood,Insulation: Partial,Stucco
Others
Restrictions Easement/Right of Way
Tax ID 009-211-713
Ownership Freehold
Pets Description Aquariums, Birds, Caged Mammals, Cats, Dogs
Read Less
Want to know what your home might be worth? Contact us for a FREE valuation!

Our team is ready to help you sell your home for the highest possible price ASAP
Bought with eXp Realty






