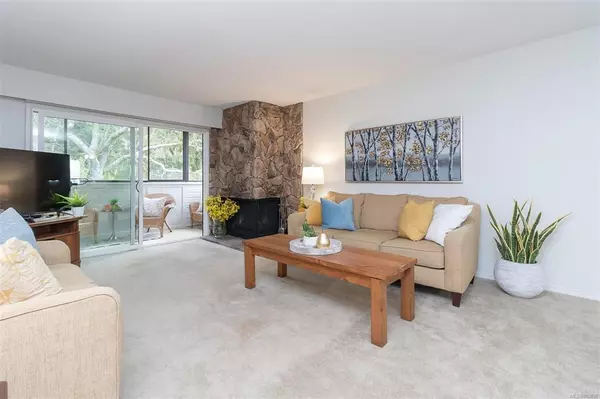$517,000
$475,000
8.8%For more information regarding the value of a property, please contact us for a free consultation.
614 Fernhill Pl #501 Esquimalt, BC V9A 4Z1
2 Beds
2 Baths
1,213 SqFt
Key Details
Sold Price $517,000
Property Type Condo
Sub Type Condo Apartment
Listing Status Sold
Purchase Type For Sale
Square Footage 1,213 sqft
Price per Sqft $426
MLS Listing ID 893836
Sold Date 04/12/22
Style Condo
Bedrooms 2
HOA Fees $446/mo
Rental Info No Rentals
Year Built 1975
Annual Tax Amount $2,104
Tax Year 2021
Lot Size 1,306 Sqft
Acres 0.03
Property Description
You'll love living on this top floor condo at Fernhill Place, which is only one block over from Esquimalt towncentre on a quiet, scenic street that's an easy walk to cafes, shops, restaurants, parks, and the ocean. The living room is bright and spacious, with a wood-burning fireplace, that's ideal for entertaining or for cozy nights in. The private balcony off of the living room is perfect for having your morning coffee surrounded by views of the tree tops. The large kitchen and dining room have views through to the olympic mountains, and across the hall is access to a roof top patio. The bedrooms are spacious and the master suite has a walk-in closet, and full ensuite. This adult oriented building allows pets (2 cats, 2 birds, fish), has a workshop and recreation room. Dont miss this opportunity, come see it today!
Location
Province BC
County Capital Regional District
Area Es Rockheights
Direction East
Rooms
Main Level Bedrooms 2
Kitchen 1
Interior
Interior Features Breakfast Nook, Dining Room, Eating Area, Storage
Heating Baseboard, Electric, Wood
Cooling None
Flooring Carpet, Laminate, Linoleum
Fireplaces Number 1
Fireplaces Type Living Room, Wood Burning
Fireplace 1
Appliance Dishwasher, Microwave, Oven/Range Electric, Refrigerator
Laundry Common Area
Exterior
Exterior Feature Balcony/Patio
Amenities Available Common Area, Recreation Facilities, Roof Deck, Workshop Area
View Y/N 1
View City, Mountain(s)
Roof Type Asphalt Torch On
Handicap Access Primary Bedroom on Main
Parking Type Open
Total Parking Spaces 1
Building
Lot Description Cul-de-sac, Near Golf Course, Rectangular Lot
Building Description Frame Wood,Vinyl Siding, Condo
Faces East
Story 5
Foundation Poured Concrete
Sewer Sewer Connected
Water Municipal
Structure Type Frame Wood,Vinyl Siding
Others
HOA Fee Include Garbage Removal,Insurance,Maintenance Grounds,Property Management,Recycling,Sewer,Water
Tax ID 000-666-718
Ownership Freehold/Strata
Pets Description Aquariums, Birds, Caged Mammals, Cats, Number Limit
Read Less
Want to know what your home might be worth? Contact us for a FREE valuation!

Our team is ready to help you sell your home for the highest possible price ASAP
Bought with eXp Realty






