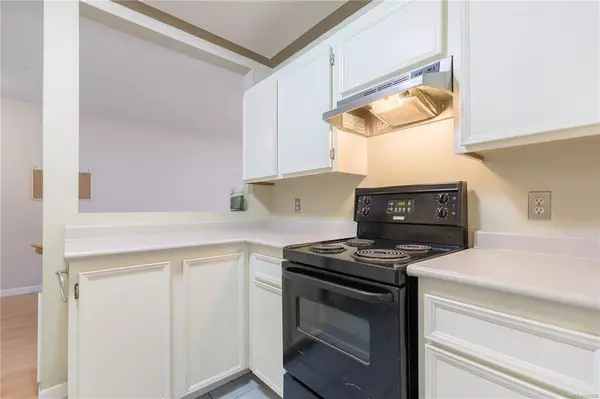$322,000
$309,900
3.9%For more information regarding the value of a property, please contact us for a free consultation.
4724 Uplands Dr #302 Nanaimo, BC V9T 4S8
1 Bed
1 Bath
809 SqFt
Key Details
Sold Price $322,000
Property Type Condo
Sub Type Condo Apartment
Listing Status Sold
Purchase Type For Sale
Square Footage 809 sqft
Price per Sqft $398
Subdivision Northridge Estates
MLS Listing ID 895856
Sold Date 04/04/22
Style Condo
Bedrooms 1
HOA Fees $288/mo
Rental Info Unrestricted
Year Built 1980
Annual Tax Amount $1,540
Tax Year 2021
Property Description
Affordable complex in Uplands! This spacious one bedroom suite is the perfect investment for buyers entering themarket, investors looking for an easy rental. Very well maintained suite includes a spacious master with slider to thedeck, updated 4 pc bathroom, thoughtfully planned kitchen with plenty of cupboards, four large closets for storage,spacious open plan dining and living that could accommodate a variety of furniture layouts and one large balcony.Laminate floors through out. Walking distance to shopping at North Town Center, bus routes, Longwood Station, andOliver Woods Community Center. The best location! Rent allowed. Pets allowed with some restriction. Must be seen! Alldata and measurement are approximate and should be verified if important.
Location
Province BC
County Nanaimo, City Of
Area Na North Nanaimo
Zoning R8
Direction Northeast
Rooms
Basement None
Main Level Bedrooms 1
Kitchen 1
Interior
Interior Features Dining Room
Heating Baseboard, Electric
Cooling None
Flooring Mixed
Appliance Oven/Range Electric, Range Hood, Refrigerator
Laundry Common Area
Exterior
Amenities Available Common Area, Elevator(s)
Roof Type Membrane
Parking Type Open
Total Parking Spaces 1
Building
Lot Description Easy Access, Family-Oriented Neighbourhood, Landscaped, Recreation Nearby, Shopping Nearby
Building Description Frame Wood,Stucco, Condo
Faces Northeast
Story 4
Foundation Poured Concrete
Sewer Sewer Connected
Water Municipal
Structure Type Frame Wood,Stucco
Others
HOA Fee Include Caretaker,Garbage Removal,Hot Water,Insurance,Maintenance Grounds,Maintenance Structure,Property Management,Recycling,Sewer,Water
Tax ID 000-590-746
Ownership Freehold/Strata
Acceptable Financing Must Be Paid Off
Listing Terms Must Be Paid Off
Pets Description Aquariums, Birds, Caged Mammals, Cats, Dogs
Read Less
Want to know what your home might be worth? Contact us for a FREE valuation!

Our team is ready to help you sell your home for the highest possible price ASAP
Bought with Royal LePage Nanaimo Realty (NanIsHwyN)






